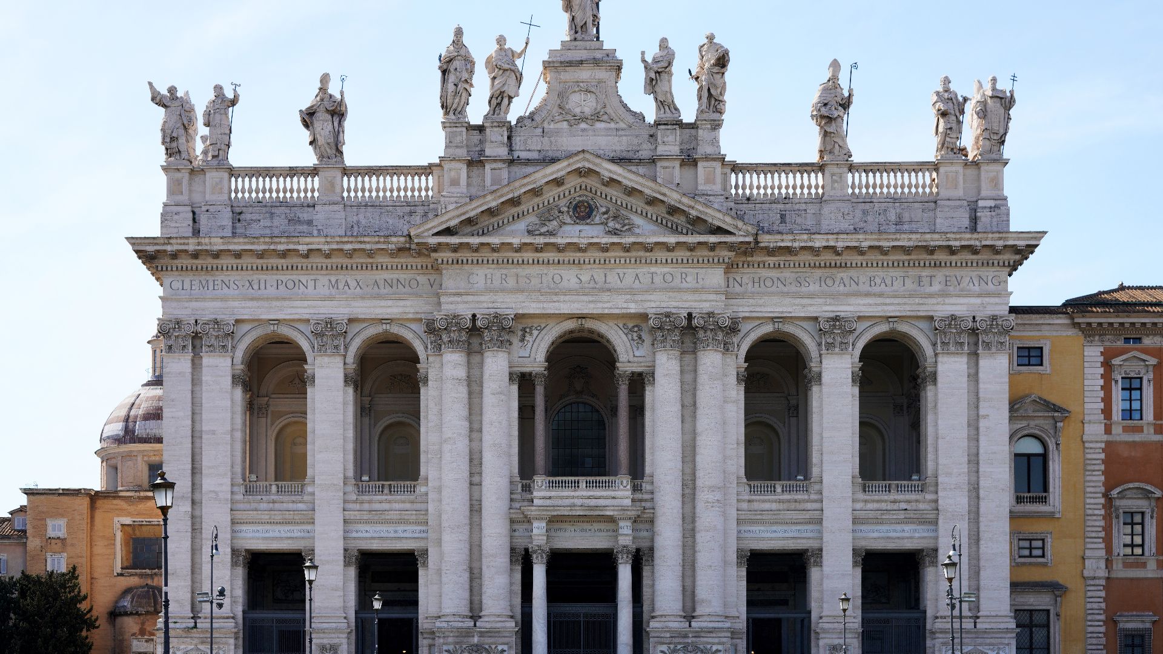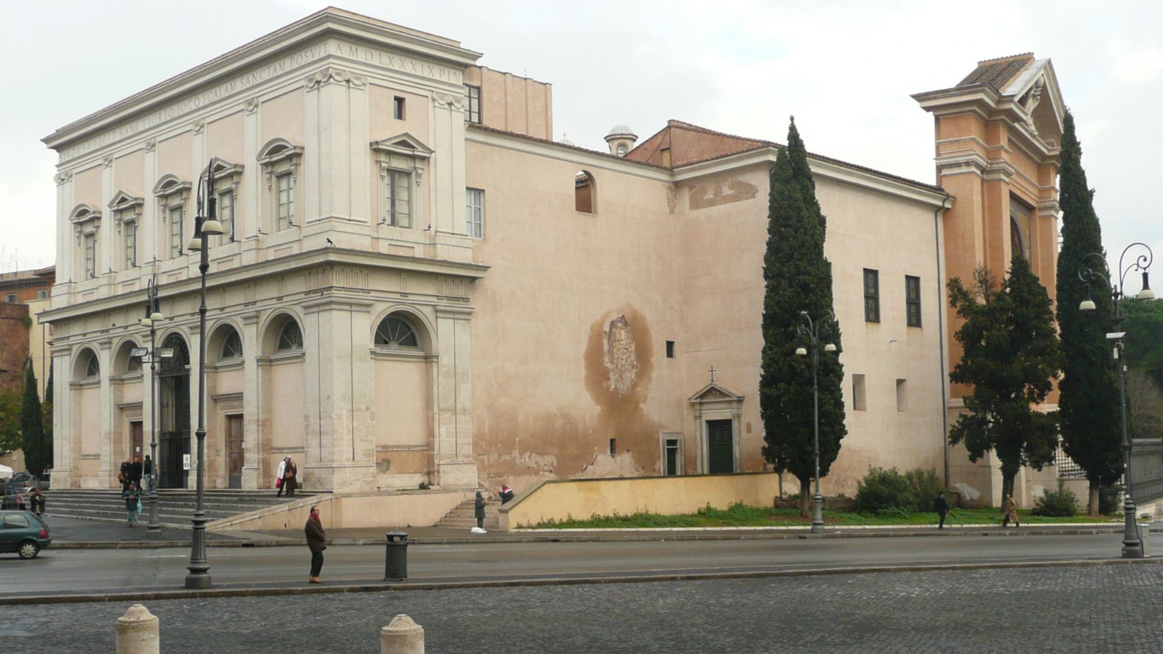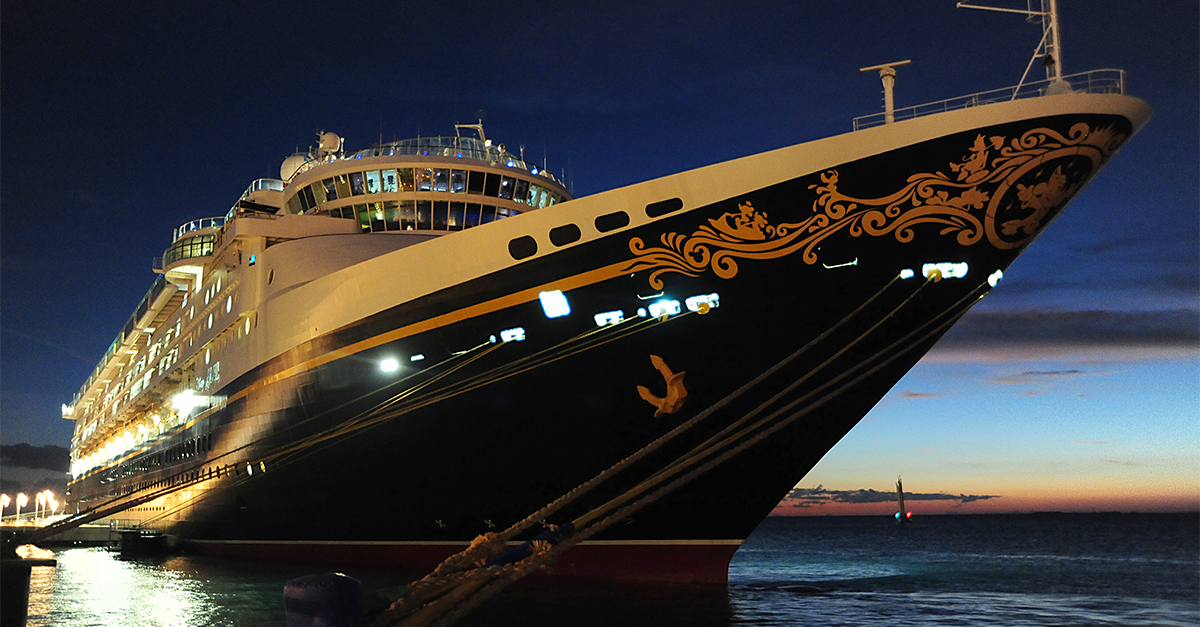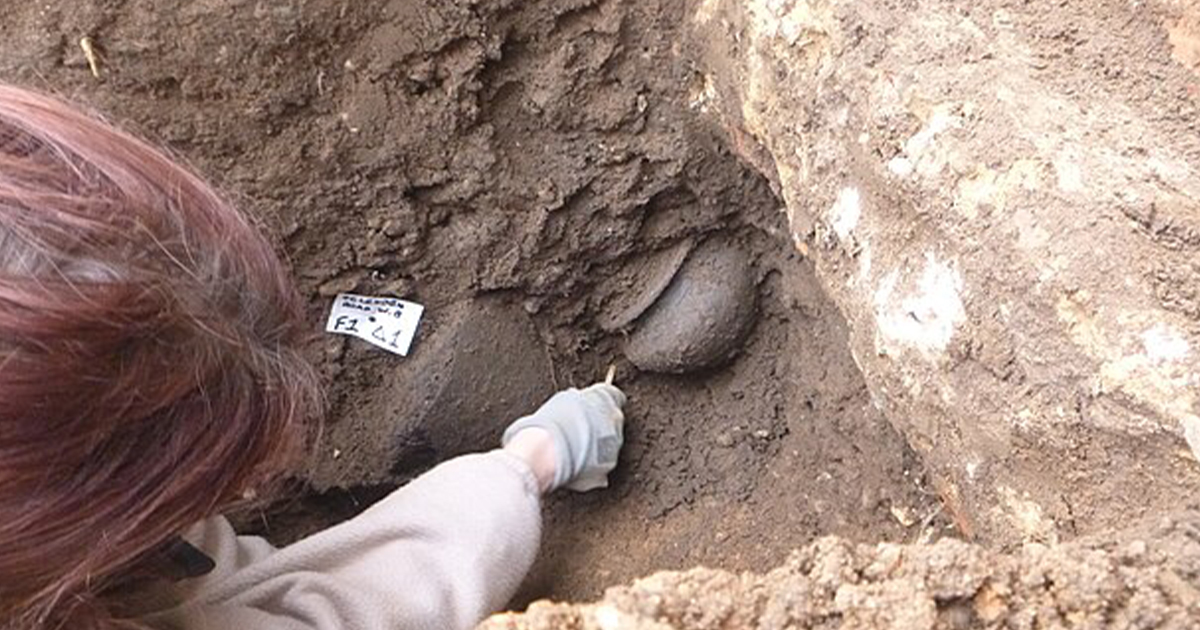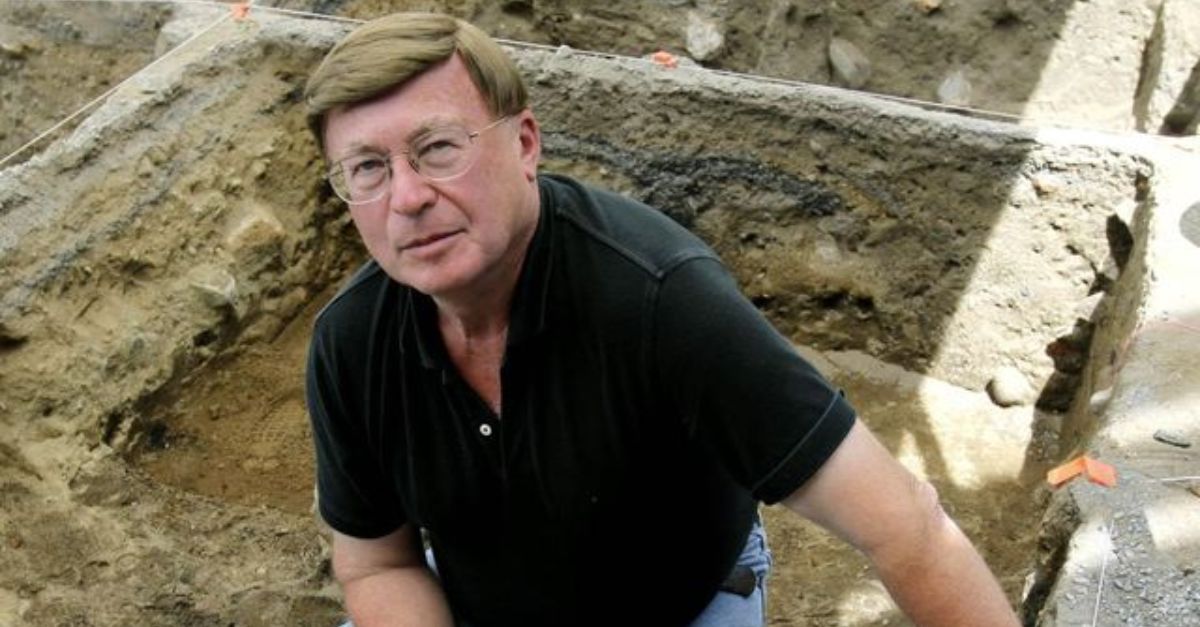Stones Tell Stories
Imagine finding a lost palace while fixing pipes. That's exactly what happened in Rome recently. Hidden under modern streets lies the remains of a secret papal stronghold that rewrites church history books completely.

Discovery Location
Construction crews encountered an unexpected obstacle while renovating Rome's Piazza San Giovanni in preparation for the 2025 Jubilee celebrations. Ancient stone walls emerged from beneath modern pavement, revealing what archaeologists now believe was a previously forgotten papal fortress before the establishment of Vatican City.
Jubilee Preparations
The Jubilee celebrations, specifically the 2025 Catholic Jubilee, are a special holy year observed by the Catholic Church, running from December 24, 2024, to January 6, 2026. During this time, the Church expects 35 million pilgrims to flood Rome, prompting massive infrastructure upgrades across the city.
 St. Philip Neri's Confraternity in the Jubilee 2025 Pilgrimage Through Rome with Processions by EWTN
St. Philip Neri's Confraternity in the Jubilee 2025 Pilgrimage Through Rome with Processions by EWTN
Excavation Methods
Italian researchers immediately secured the construction site and began systematic excavation using ground-penetrating radar and careful hand-digging techniques. Teams worked around the clock to document every stone fragment and soil layer, knowing this unexpected find could alter the official timeline of episcopal power in Rome.
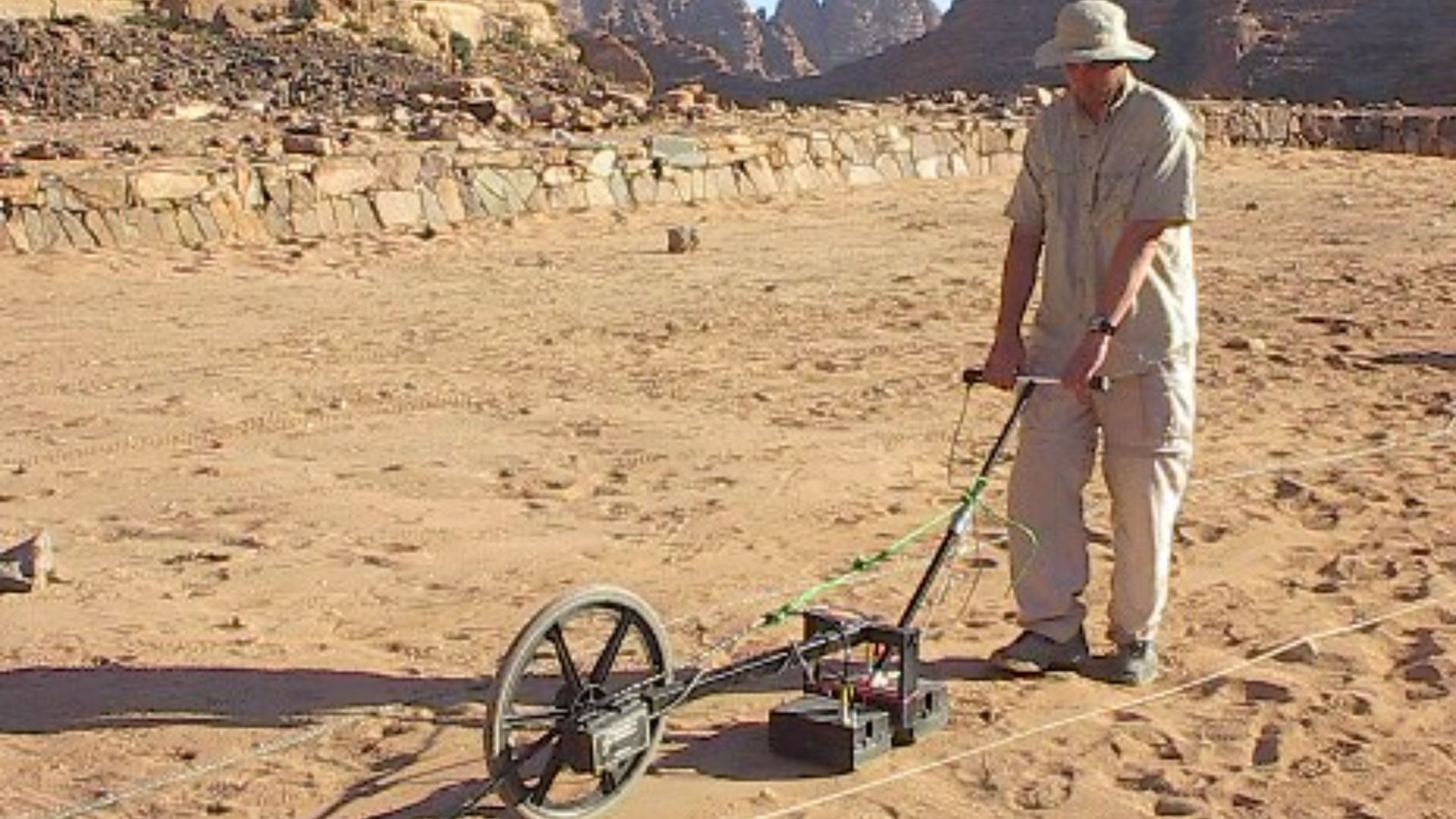 Archaeo-Physics LLC, Wikimedia Commons
Archaeo-Physics LLC, Wikimedia Commons
Wall Remnants
Massive stone walls showed up from centuries of accumulated earth, revealing rooms, corridors, and defensive structures built with brilliant medieval craftsmanship. The foundations stretch deep underground, suggesting a complex far larger than initially suspected. Some walls stand nearly ten feet high, preserved by Rome's unique soil conditions.
Dating Evidence
Carbon dating of organic components spotted within the walls, combined with architectural analysis of building techniques and mortar composition, definitively placed the structure's construction between the 9th and 13th centuries. This timeline places the palace's active period centuries before the Vatican became the official residence.
Structural Analysis
Engineering studies underline sophisticated construction methods, including reinforced foundations, drainage systems, and earthquake-resistant techniques that were quite advanced for their times. The palace's builders clearly intended this structure to serve as a permanent, secure residence capable of withstanding natural disasters and military sieges.
Documentation Found
Archaeologists also uncovered fragmentary inscriptions, pottery shards with apostolic symbols, and architectural elements that match descriptions found in medieval Vatican archives. These artifacts provide the first physical evidence of papal activities at this location, confirming what historians had only theorized from incomplete written records.
 Arnaud Fafournoux, Wikimedia Commons
Arnaud Fafournoux, Wikimedia Commons
Site Identity
Well, the excavated remains have been definitively identified as part of the ancient Lateran Palace complex, the primary papal residence that housed every pope from the 4th to the 14th centuries. After falling into disrepair, the Vatican had become the new official residence.
Expert Analysis
Leading historians and Vatican scholars have collaborated to interpret the findings, comparing structural features with known clerical residences and analyzing the strategic significance of the palace's location. Their preliminary conclusions suggest this complex served as a heavily fortified backup residence during periods of political instability.
 MariyaShubina, Wikimedia Commons
MariyaShubina, Wikimedia Commons
Ministry Announcement
Italy's Ministry of Culture officially announced the discovery in May 2025, calling it “one of the most significant archaeological finds related to episcopal history in modern times”. The announcement highlighted the site's potential to revolutionize the understanding of church politics and the evolution of clerical temporal power.
 Newest archaeological discoveries from Ancient Rome at Museo delle Terme by Ancient Rome Live
Newest archaeological discoveries from Ancient Rome at Museo delle Terme by Ancient Rome Live
Site Preservation
As per reports, they have also committed to maintaining the remains in their original location rather than relocating artifacts to museums. This decision allows future historians to study the site as a whole, understanding how spaces were used and how structures relate to one another.
Roman Origins
The Lateran Palace originally belonged to the Plautii Laterani family during Rome's imperial era. These aristocrats served multiple emperors as administrators until Consul-designate Plautius Lateranus was accused by Emperor Nero of conspiracy. His execution led to property confiscation, eventually transferring this prime real estate into imperial hands.
Laterani Family
The Laterani clan traced their lineage to Lucius Sextius Lateranus, reportedly the first plebeian to hold the rank of consul in 366 BC. For generations, they accumulated vast estates across Rome. Their downfall, unfortunately, came when political intrigue destroyed their reputation, leading to property seizure.
 PierreSelim, Wikimedia Commons
PierreSelim, Wikimedia Commons
Constantine Gift
Emperor Constantine the Great acquired the estate when he married Fausta, sister of his rival Maxentius. Around 312 AD, Constantine demolished the adjacent imperial horse-guards barracks and gifted the entire property to Bishop Miltiades. This transfer marked Christianity's first major real estate acquisition in Rome.
 Gernot Keller, Wikimedia Commons
Gernot Keller, Wikimedia Commons
Early Patriarchate
From the fourth century onward, the location served as the primary episcopal residence, though it wasn't initially called a palace. Church leaders referred to it as the "Lateran patriarchate," emphasizing its religious rather than political function. The site hosted the critical 313 synod that condemned the Donatist heresy.
 Carole Raddato from FRANKFURT, Germany, Wikimedia Commons
Carole Raddato from FRANKFURT, Germany, Wikimedia Commons
Medieval Expansion
Pope Hadrian I launched grand renovations here between 772 and 795 AD, adding residential towers and restructuring the entrance porticos. His successor, Leo III, continued to expand around 800 AD. He crafted elaborate ceremonial halls designed to rival those of the Byzantine imperial buildings.
 AnonymousUnknown author editor: Antoine Vérard, Wikimedia Commons
AnonymousUnknown author editor: Antoine Vérard, Wikimedia Commons
Saracen Threats
The ninth century brought constant military pressure from Saracen raiders attacking coastal Italy and advancing toward Rome. Popes needed fortified refuges during these dangerous times, explaining why they invested heavily in defensive architecture. The threat level required multiple secure locations beyond traditional church buildings for leadership survival.
 Erhard Reuwich, Wikimedia Commons
Erhard Reuwich, Wikimedia Commons
Aristocratic Conflicts
Roman noble families constantly fought for political control during this turbulent period, often targeting church property and personnel. The Annibaldi family even built their own tower within the piazza, challenging apolistic authority directly. Such violent power struggles necessitated heavily fortified ecclesiastical compounds for protection.
 Rome's Hidden Medieval Castles by Scenic Routes to the Past
Rome's Hidden Medieval Castles by Scenic Routes to the Past
Construction Phases
The building process occurred in distinct waves spanning four centuries, with each pope adding new elements according to ceremonial needs. However, the most intensive construction happened during the eighth and ninth centuries, when Byzantine architectural influences merged with Roman engineering techniques to develop ecclesiastical architecture.
 Internet Archive Book Images, Wikimedia Commons
Internet Archive Book Images, Wikimedia Commons
Medieval Fortress
The place transitioned into a fortress featuring thick defensive walls, strategic towers, and controlled access points designed to withstand prolonged sieges. Unlike typical church buildings, this facility prioritized security alongside spiritual functions. Military architects influenced the layout and gave rise to Europe's most formidable religious stronghold.
 Kralowec, CC BY-SA 3.0, Wikimedia Commons
Kralowec, CC BY-SA 3.0, Wikimedia Commons
Building Materials
Builders used high-quality stone quarried from Roman ruins, recycling ancient marble columns and decorative elements throughout the new construction. Archaeological evidence shows they employed sophisticated mortar mixtures and foundation techniques borrowed from imperial engineering manuals. Techniques such as deep-set stone footings and layered masonry ensured stability.
 Sanjorgepinho, Wikimedia Commons
Sanjorgepinho, Wikimedia Commons
Architectural Style
The design blended Byzantine imperial grandeur with Roman engineering prowess. Massive columns supported soaring arches while intricate mosaics decorated ceremonial spaces. The overall aesthetic communicated divine authority through earthly magnificence, establishing visual precedents for later church architecture throughout Europe.
Defensive Features
Similarly, strategic positioning on elevated ground provided natural advantages while man-made fortifications included multiple gate systems and escape routes. Tall towers were also integrated into the palace’s defensive walls. The compound's layout forced potential attackers through narrow chokepoints where defenders held tactical superiority.
 A Must See Rome’s EPIC fortress | Castel Sant'Angelo✨ by Robbie Travels
A Must See Rome’s EPIC fortress | Castel Sant'Angelo✨ by Robbie Travels
Strategic Importance
This location controlled access routes between Rome's center and the surrounding countryside, making it invaluable for monitoring dangers and managing communications. The palace’s proximity to major roads and gates meant that the authorities could oversee who entered and exited the city.
 Unknown authorUnknown author, Wikimedia Commons
Unknown authorUnknown author, Wikimedia Commons
Triclinium Halls
Pope Leo III constructed two large banquet halls around 800 AD, including the famous Leonian Triclinium, which stretches 50 meters end-to-end. These ceremonial spaces featured elaborate mosaics depicting Christ, apostles, and political figures. The larger hall contained eleven apses with water features powered by restored Roman aqueducts.
Patriarchate Seat
As the official episcopal residence, this complex housed the administrative heart of Western Christianity for nearly a millennium. Papal secretaries, treasurers, and diplomatic staff maintained offices here while managing church affairs across Europe. The site's prestige attracted scholars, artists, and political figures seeking papal audiences.
 Livioandronico2013, Wikimedia Commons
Livioandronico2013, Wikimedia Commons
Administrative Center
Daily governance of the Papal States occurred within these walls, where bureaucrats managed taxation, legal disputes, and territorial administration. The complex included record-keeping facilities, meeting chambers, and diplomatic reception areas necessary for running a medieval state. Financial operations also took place in secure interior spaces.
Religious Authority
Additionally, five ecumenical councils were convened between 1123 and 1512. These gatherings addressed theological disputes and political relationships between the church and secular powers. The site's religious significance grew with each ecclesiastical event, solidifying its status as the legislative heart of Western Christendom.
 Cesare Nebia ?, Wikimedia Commons
Cesare Nebia ?, Wikimedia Commons
Political Power
Temporal authority radiated from these halls. After all, popes exercised governmental control over central Italian territories. Treaties were negotiated, military campaigns planned, and diplomatic alliances forged within ornate chambers structured to impress foreign dignitaries. The architecture itself proclaimed clerical sovereignty through symbolic decoration and overwhelming scale.
 Giorgio Vasari, Wikimedia Commons
Giorgio Vasari, Wikimedia Commons
Underground Sections
Extensive subterranean networks included storage cellars, escape tunnels, and hidden chambers for protecting valuables during attacks. Archaeological evidence suggests that some underground spaces served as emergency meeting rooms or temporary refuges for personnel in danger. These areas remain largely unexplored, potentially containing historical artifacts.
Hidden Chambers
Excavations have revealed sealed rooms containing pontifical treasures, diplomatic correspondence, and emergency supplies stored during turbulent periods. These chambers featured sophisticated ventilation systems and moisture control, preserving documents and artifacts for centuries. Secret compartments also suggest that some spaces may still house medieval relics.
Secret Passages
Underground tunnels connected the compound to nearby churches and safe houses, enabling clandestine movement during political crises. These passages, carved through Rome's volcanic bedrock, stretched for miles beneath the city. Emergency exits emerged in unexpected locations, allowing threatened popes to escape assassination attempts.
Golden Age
However, peak magnificence occurred during the 12th and 13th centuries when Dante described the complex as surpassing all human achievements. Innocent III's embellishments included gold-leafed mosaics, imported marble columns, and fountains powered by Roman aqueducts. International visitors marveled at the opulent displays rivaling Islamic palaces.
 Marie-Lan Nguyen , Wikimedia Commons
Marie-Lan Nguyen , Wikimedia Commons
Papal Residence
For nearly a thousand years, every pope from the 4th to the 14th centuries called this location home, establishing traditions and protocols that shaped ecclesiastical governance. Private apartments featured heated floors, running water, and library alcoves where pontiffs studied theology and statecraft. Personal chapels were also present here.
Lateran Councils
The First Lateran Council in 1123 launched reforms addressing clerical marriage and simony, fundamentally changing church practices. Subsequent gatherings tackled heretical movements, crusade planning, and papal succession disputes. These assemblies established legal precedents still governing Catholic Church operations today, making the site Christianity's legislative birthplace.
Fire Damage
Unfortunately, devastating blazes in 1307 and 1361 consumed irreplaceable manuscripts, artistic masterworks, and architectural treasures accumulated over centuries. Contemporary accounts describe flames visible across Rome while priceless relics melted in the intense heat. Despite reconstruction funds from Avignon, the place never recovered its former splendor.
 Hubert Robert, Wikimedia Commons
Hubert Robert, Wikimedia Commons
Avignon Departure
Pope Clement V's 1309 relocation to French territory soon left the Roman complex virtually abandoned, ending its millennium-long role as Christianity's administrative headquarters. French cardinals preferred comfortable Avignon accommodations over Rome's politically unstable environment. This exodus marked the beginning of institutional decline.
 Henri Auguste Cesar Serrur, Wikimedia Commons
Henri Auguste Cesar Serrur, Wikimedia Commons
Palace Decline
Without papal residents, the ruined complex fell into disrepair as Roman families scavenged valuable materials for their own construction projects. Weather damage, earthquake destruction, and deliberate vandalism reduced magnificent halls to crumbling ruins. Local inhabitants used former ceremonial spaces as workshops, stables, and temporary housing.
 Viacheslav Lopatin, Shutterstock
Viacheslav Lopatin, Shutterstock
Vatican Transition
Returning popes initially avoided the damaged Lateran compound, preferring temporary accommodations at Santa Maria in Trastevere and Santa Maria Maggiore. Eventually, they settled at the Vatican, turning what had been primarily a pilgrimage destination into the new seat of pontifical power. This shift permanently altered Rome's religious geography.
 Allie Caulfield, Wikimedia Commons
Allie Caulfield, Wikimedia Commons
Sixtus Demolition
Then, Pope Sixtus V ordered the destruction of the remaining medieval structures in 1586, prioritizing urban planning over historical preservation. His architect, Domenico Fontana, dismantled ancient walls, halls, and towers to build the current smaller building. Only the Sancta Sanctorum chapel and Holy Stairs survived this modernization campaign.
 Original uploader was Utente:Ganetto at it.wikipedia, Wikimedia Commons
Original uploader was Utente:Ganetto at it.wikipedia, Wikimedia Commons
Fontana Reconstruction
Well, Domenico Fontana's replacement building bore no resemblance to its magnificent predecessor. It featured bland Renaissance facades and cramped interior spaces. The new structure served administrative functions rather than ceremonial grandeur while housing Vatican bureaucrats and the offices of dioceses.
 Francesco Rinaldi, Wikimedia Commons
Francesco Rinaldi, Wikimedia Commons
Modern Functions
Today's Lateran Palace accommodates the Vatican Historical Museum, Rome Diocese offices, and the Cardinal Vicar's residential apartments. Tourists can visit the religious chambers during morning hours while church administrators conduct daily business in adjoining wings. The building represents institutional continuity despite its dramatically reduced scope and political influence.
 Peter Clarke, Wikimedia Commons
Peter Clarke, Wikimedia Commons
Preservation Efforts
Italian authorities are actively constructing protective shelters over the exposed foundations of the medieval archaeological remains to safeguard them from environmental hazards. These shelters are designed to shield the fragile structures from Rome’s harsh weather cycles, such as heavy rain and temperature fluctuations.
 Taking a shelter in Taberna di Sotericus in Pompeii by For Good
Taking a shelter in Taberna di Sotericus in Pompeii by For Good
Preservation Efforts (Cont.)
In addition to physical shelters, long-term conservation strategies are being developed. These include the creation of climate-controlled environments that regulate humidity and temperature, critical for the preservation of sensitive materials. Such measures help prevent deterioration caused by biological growth and thermal stress.







