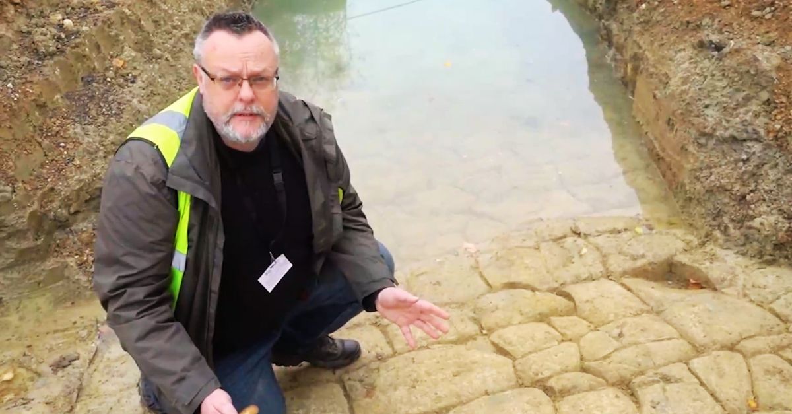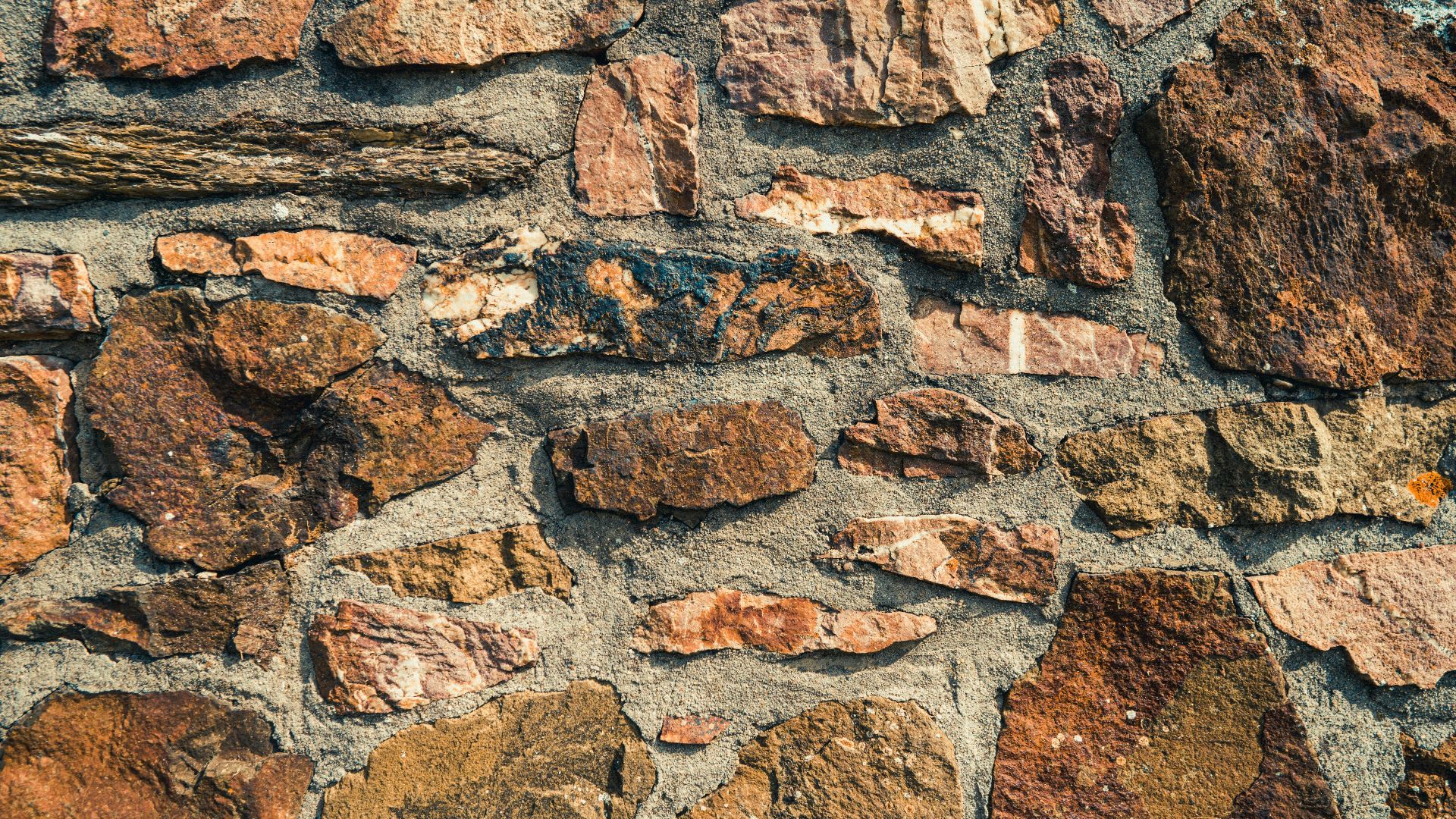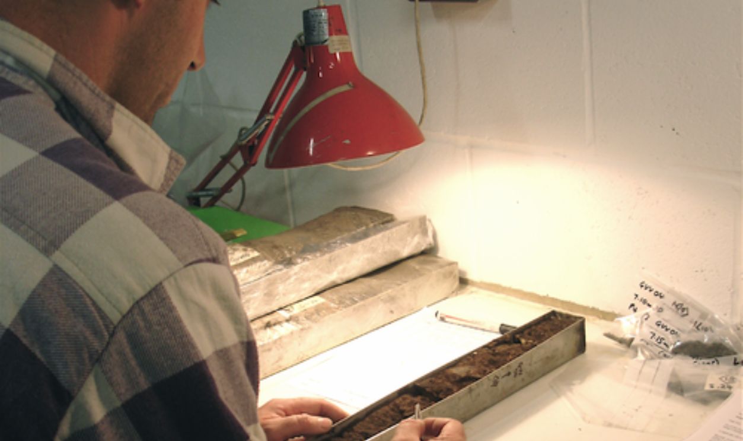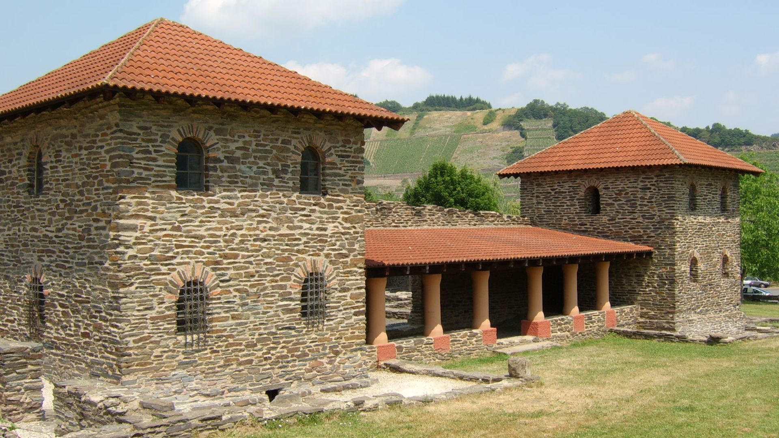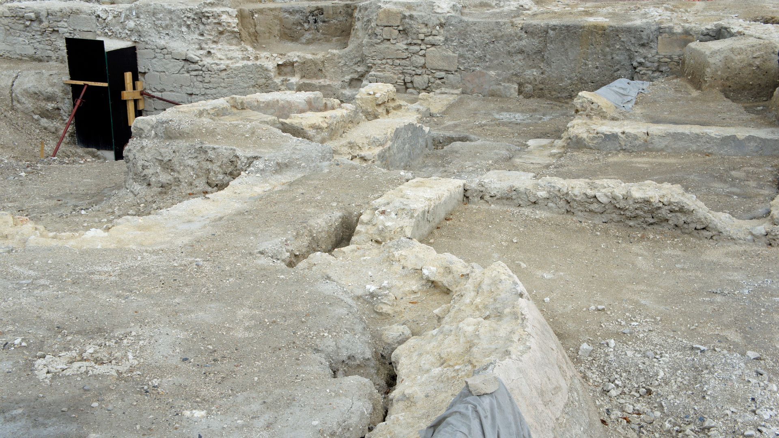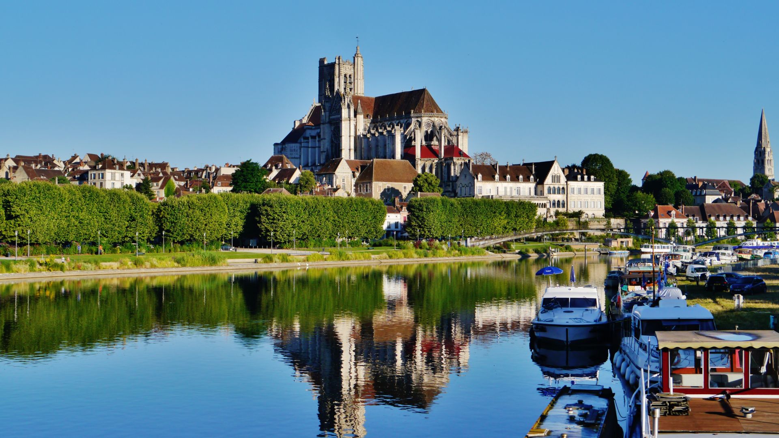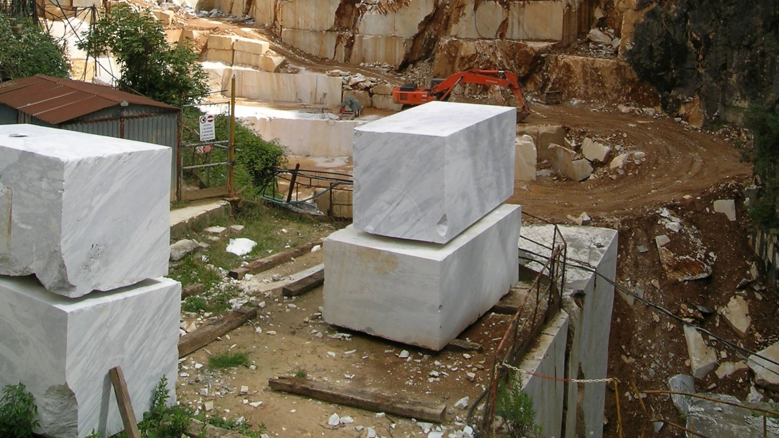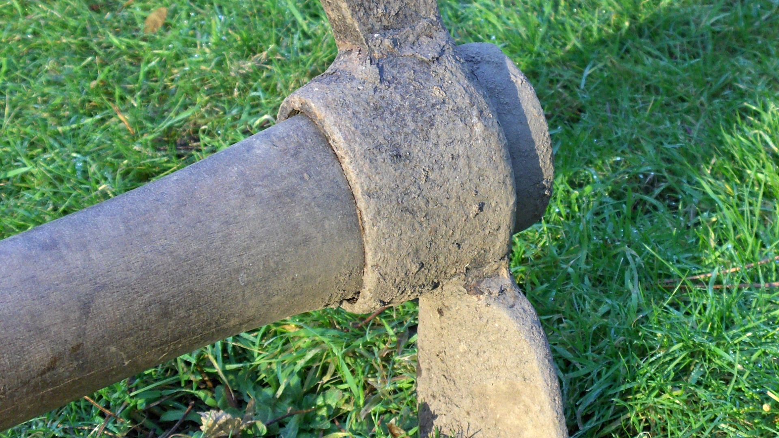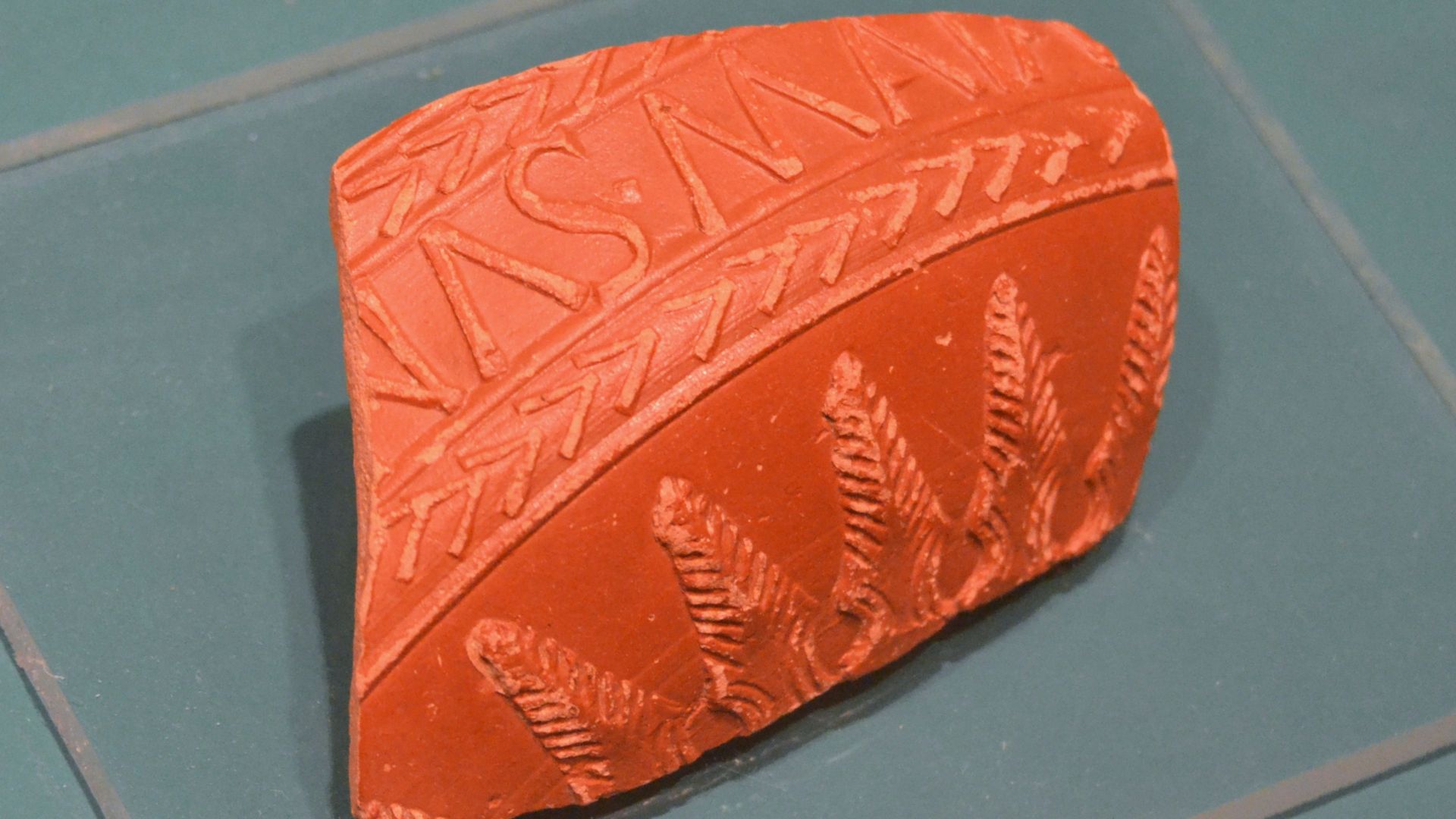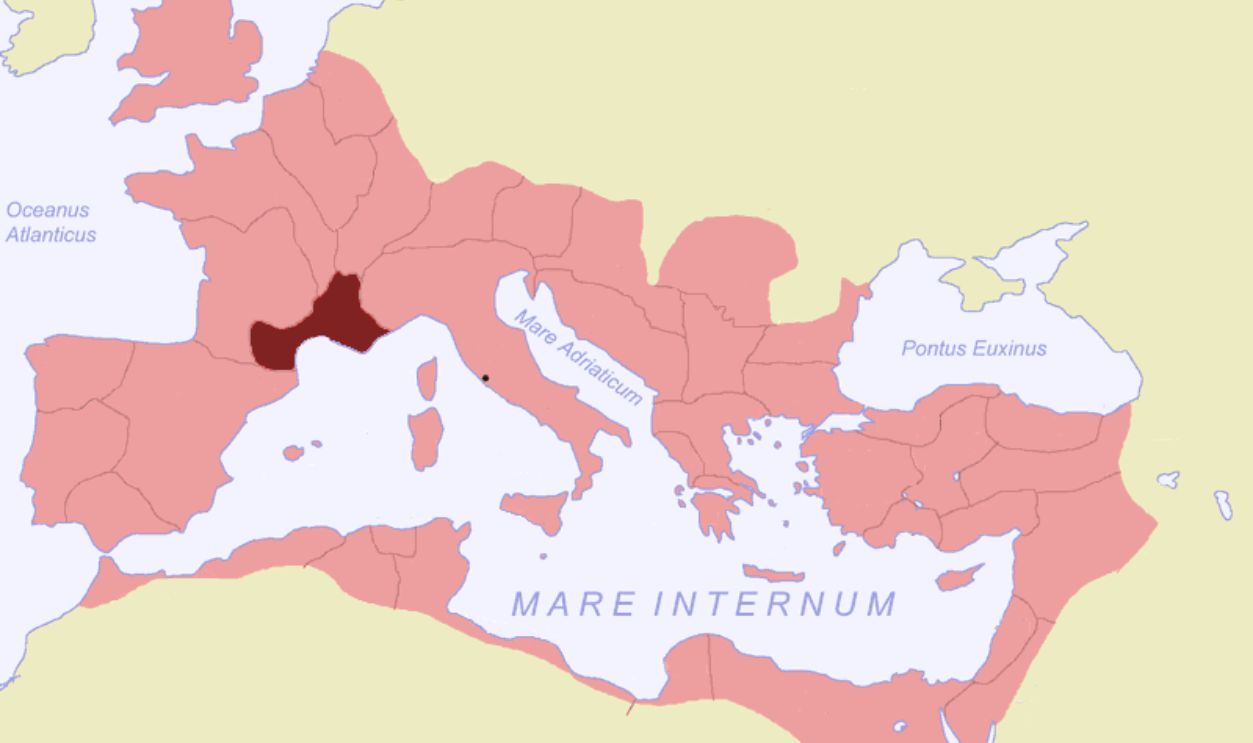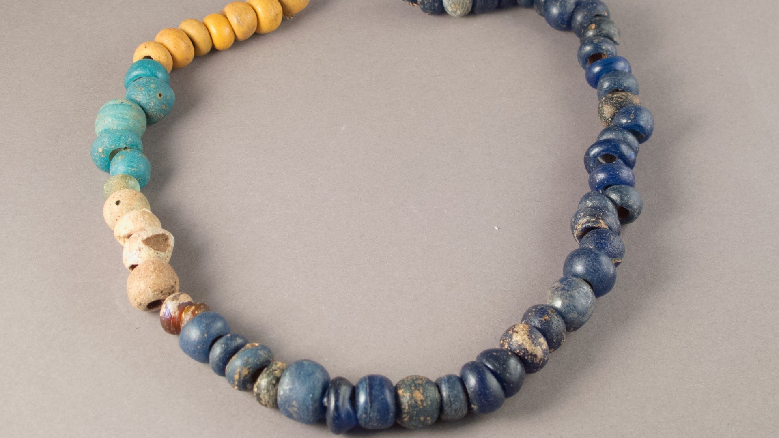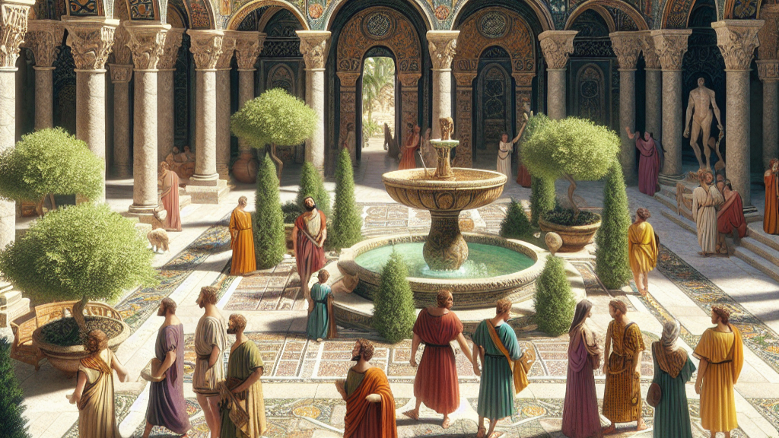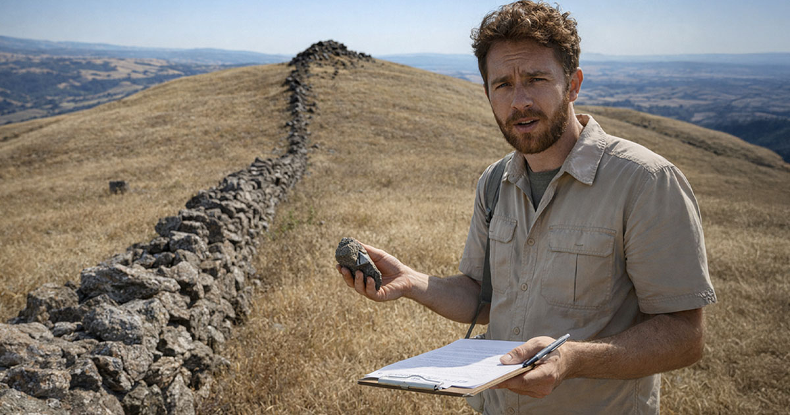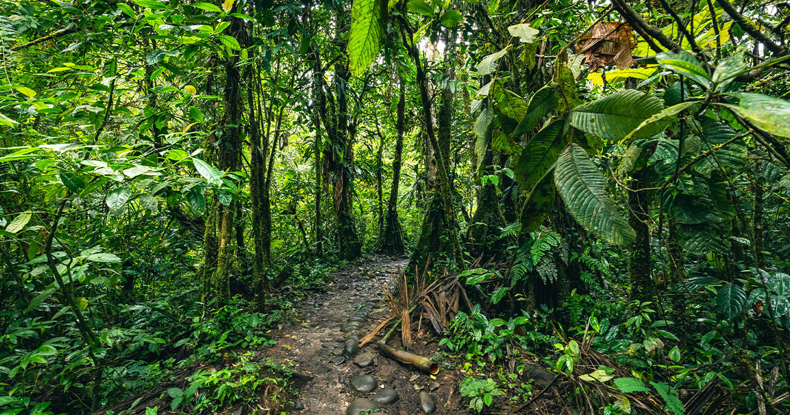When Pavement Plans Met The Roman Past
In the middle of a modern work zone, a Roman villa emerged below the earth. Construction paused and science stepped in. Layer by layer, the grandeur of an ancient estate revealed itself beneath the soil of central France.
Road Crew Encounters Buried Masonry Near Auxerre
The first sign came not from a blueprint but from the earth itself. In spring 2025, while clearing ground for a new road near Auxerre in France, construction workers struck a stone alignment that didn't belong. Beneath the surface lay something far older than infrastructure.
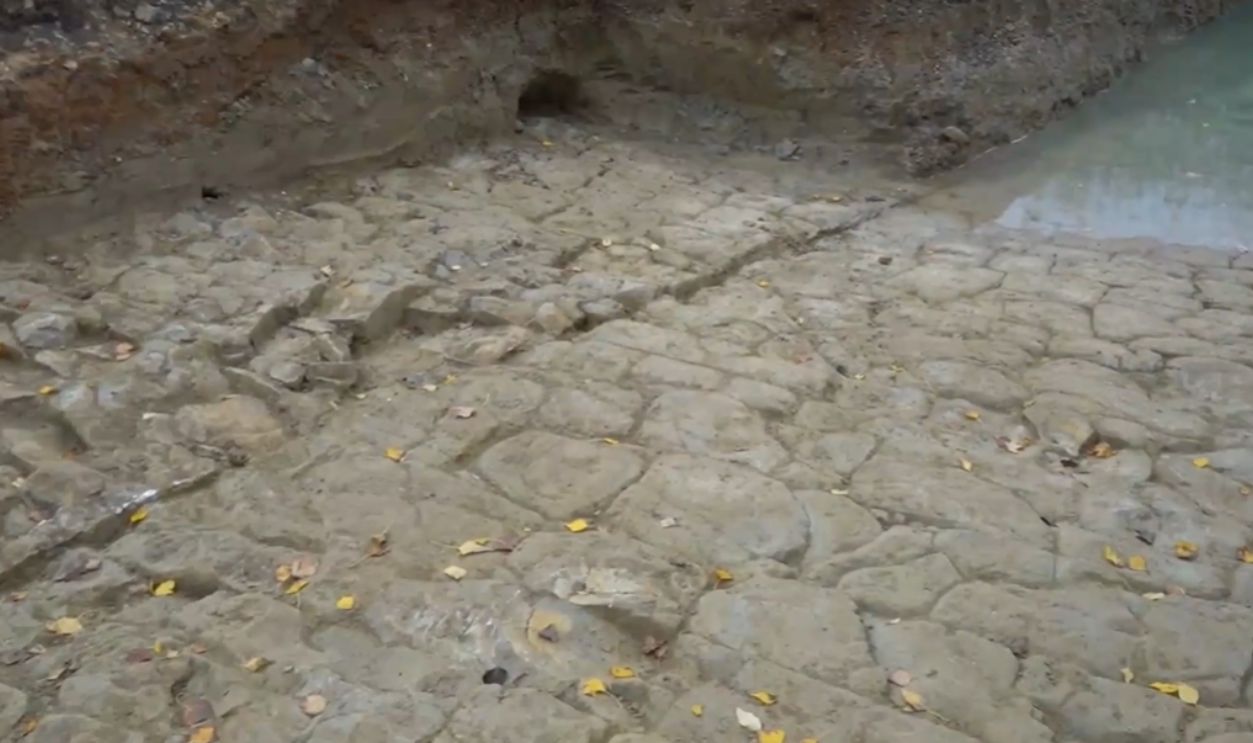 Hidden Roman road dating back 2,000 years uncovered in Worcestershire by The Independent
Hidden Roman road dating back 2,000 years uncovered in Worcestershire by The Independent
Road Crew Encounters Buried Masonry Near Auxerre (Cont.)
The wall ran at an angle inconsistent with more modern layouts. Its mortar, filled with crushed tiles and limestone powder, dated it to the Roman imperial period. Ceramic fragments and compacted surfaces hinted at a Roman courtyard or corridor. Although April 2025 marked the initial discovery, more specific dates remain unverified.
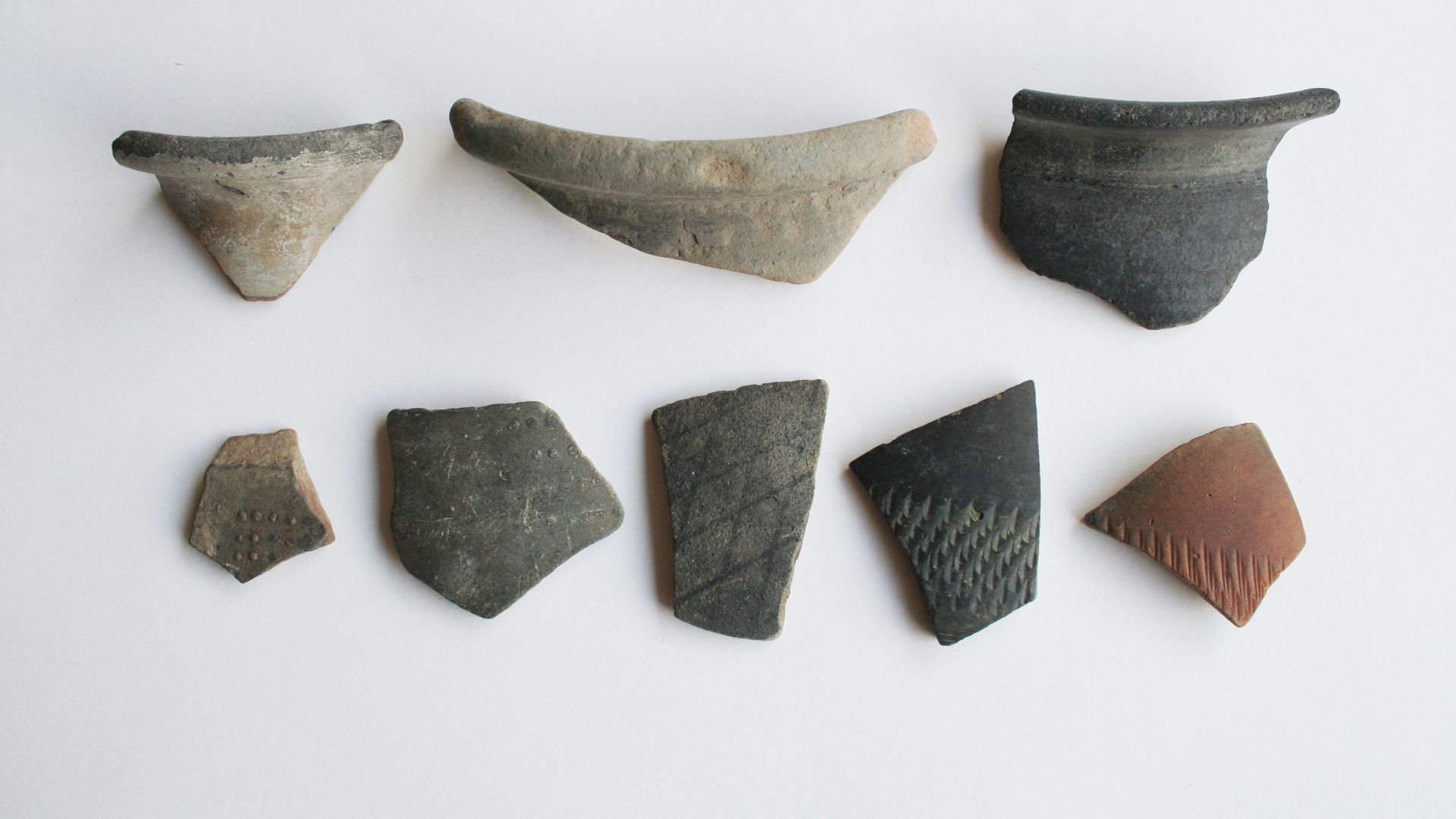 Oneblackline, Wikimedia Commons
Oneblackline, Wikimedia Commons
Uneven Stonework Triggers Official Intervention
Under French heritage law, discoveries like this can't be ignored. The irregular stones formed no modern pattern, but their age was evident in both shape and setting. Authorities were contacted immediately to activate emergency archaeological oversight before any further digging could proceed.
INRAP Arrives To Assess Potential Historical Layers
Within days, archaeologists from INRAP arrived with tools and protocols ready. They began mapping the area and testing soil layers. Initial signs of architectural features and artifacts hinted that this was no isolated wall fragment but part of a complex Roman-era structure worth full excavation.
First Aerial Scan Redraws The Site's Boundaries
Instead of relying solely on surface trenches, the team deployed drones. LiDAR scans revealed a footprint too large to ignore: over 4,000 square meters. The aerial images sketched the outline of rooms and boundaries consistent with elite Roman villa design.
Excavators Find Clear Delineation Of Urban Vs Rural Zones
Digging deeper, the team uncovered contrasting architectural functions. One section held private quarters and signs of domestic life. Another revealed wider access points and utility features. The division followed classic Roman villa principles, featuring the elegant pars urbana and the productive pars rustica, separated by a structural wall.
Preliminary Reports Hint At A Rare Class Of Estate
Even in the earliest days of excavation, clues emerged from pattern and proportion. The villa's footprint exceeded that of typical rural dwellings, and early fragments included mosaic shards and hypocaust tiles. Experts have linked the estate to Roman Gaul, an ancient region that encompassed modern-day France and parts of Belgium.
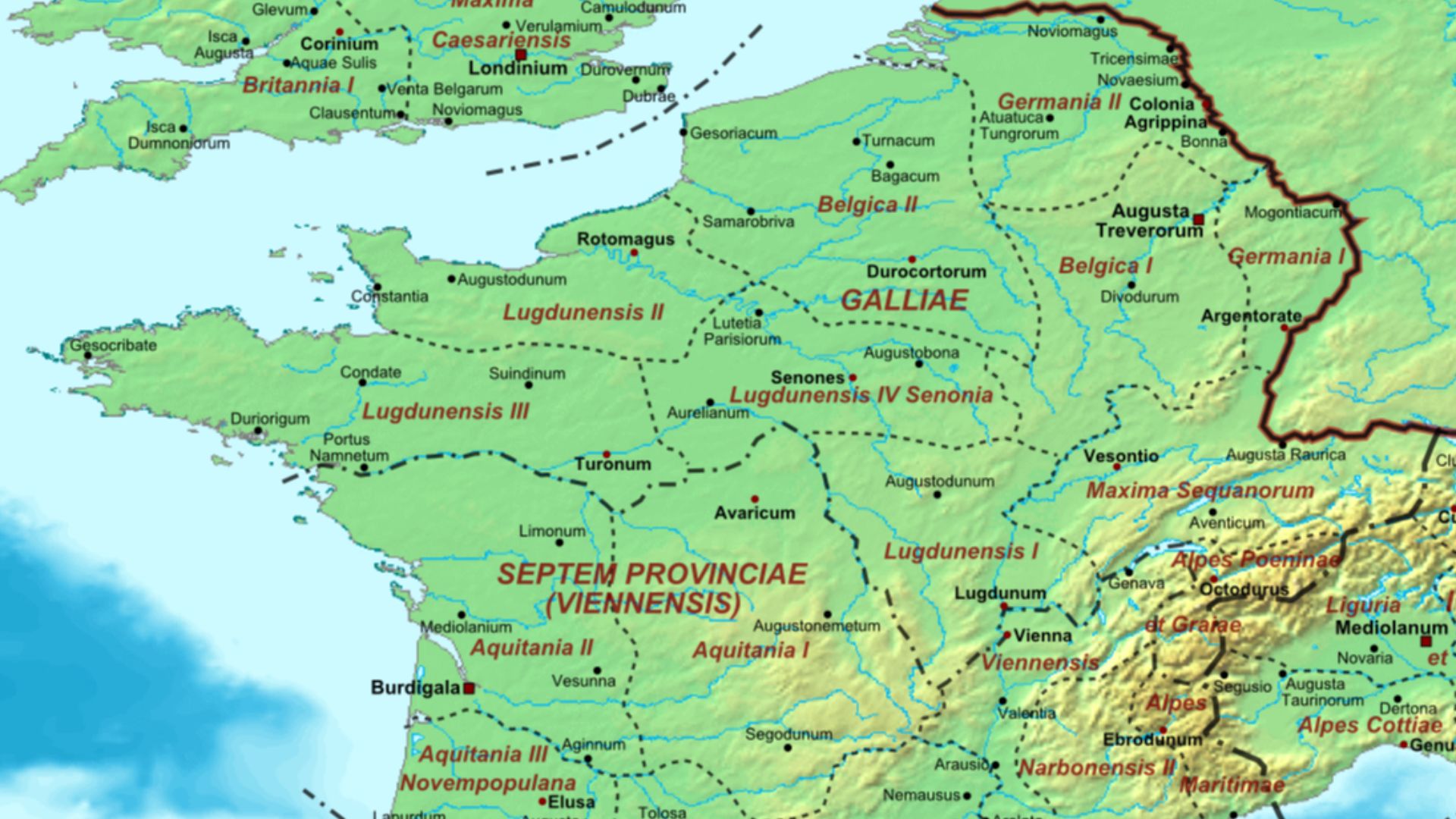 The_Roman_Empire_ca_400_AD.png: Cplakidas derivative work: Jbribeiro1, Wikimedia Commons
The_Roman_Empire_ca_400_AD.png: Cplakidas derivative work: Jbribeiro1, Wikimedia Commons
Public Entry Allowed Briefly For Archaeology Days 2025
In a rare move, INRAP opened the site to the public during the European Archaeology Days. On June 15, small groups were guided along designated paths. Visitors observed active excavation zones while learning how roadwork led to one of the most significant villa discoveries in recent memory.
Public Entry Allowed Briefly For Archaeology Days 2025 (Cont.)
The site was divided into marked zones with explanatory panels. Archaeologists paused their work to answer questions from attendees. Children received booklets on Roman life and local media aired live footage of the event. The effort aimed to connect the public with the villa's historical and scientific value in real time.
Perimeter Wall Reflects Roman Engineering Norms
Limestone blocks bonded with clay mortar reflected 2nd-century Roman Gaul building practices. As the villa's outermost structure, it gave archaeologists their first clue. Its consistent thickness and deep-set anchor stones pointed to a covered corridor likely used for movement or shelter along the perimeter.
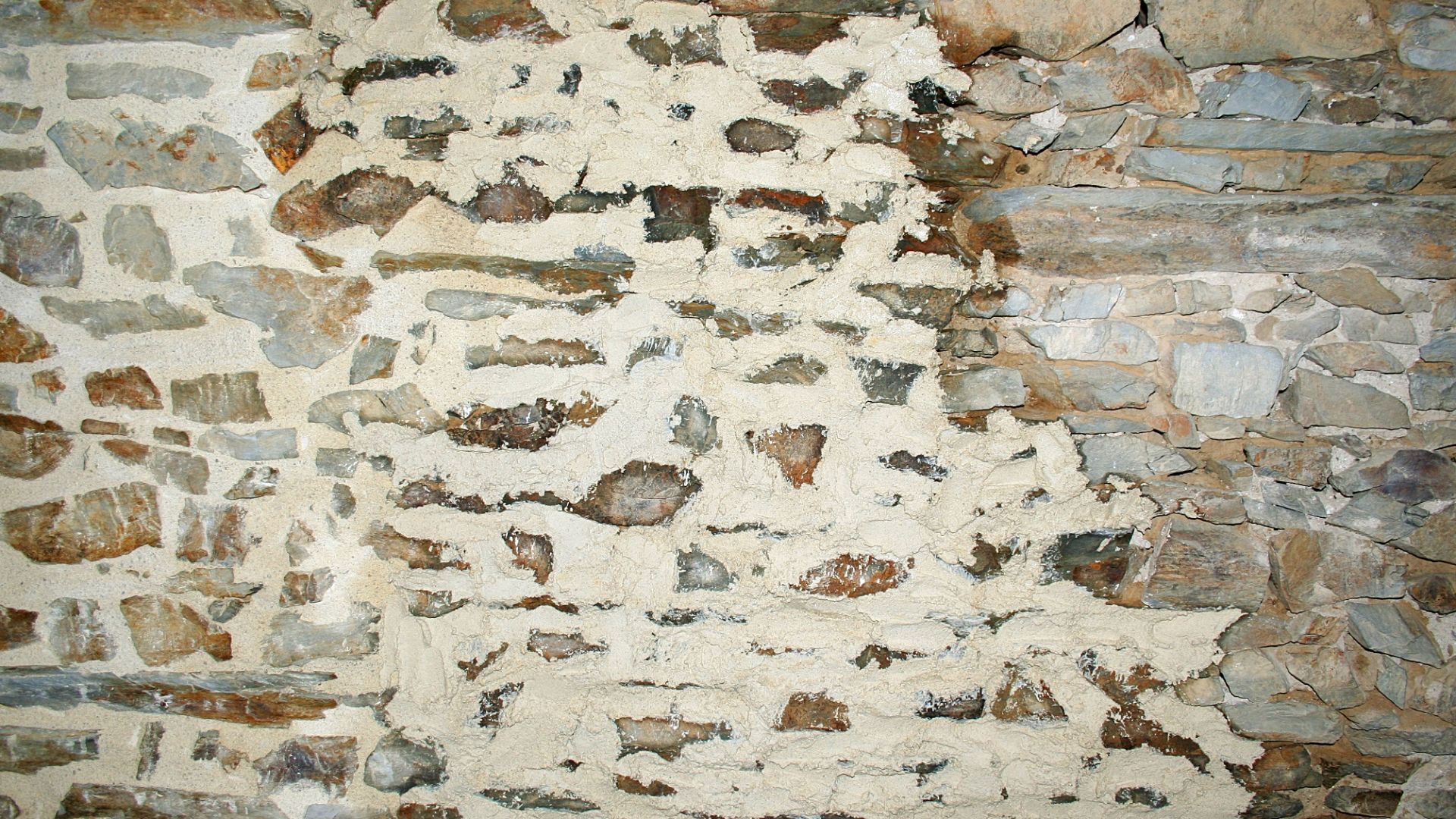 Berrucomons, Wikimedia Commons
Berrucomons, Wikimedia Commons
Rectangular Courtyard Echoes Mediterranean Design
At the villa's center lay a rectangular courtyard, although its precise dimensions remain unconfirmed. Excavators identified paving outlines and soil signatures characteristic of gardens. This column-bordered layout is similar to those found in upper-class villas of Roman Campania and Iberia, although Auxerre's scale may differ based on final measurements.
Drainage Channels Suggest Precision In Water Control
Carefully laid stone gutters ran beneath the edge of the villa's garden zone. Their incline and junctions showed deliberate engineering, which channeled runoff toward a holding basin. The presence of sediment traps indicated long-term use and maintenance, consistent with elite Roman construction principles.
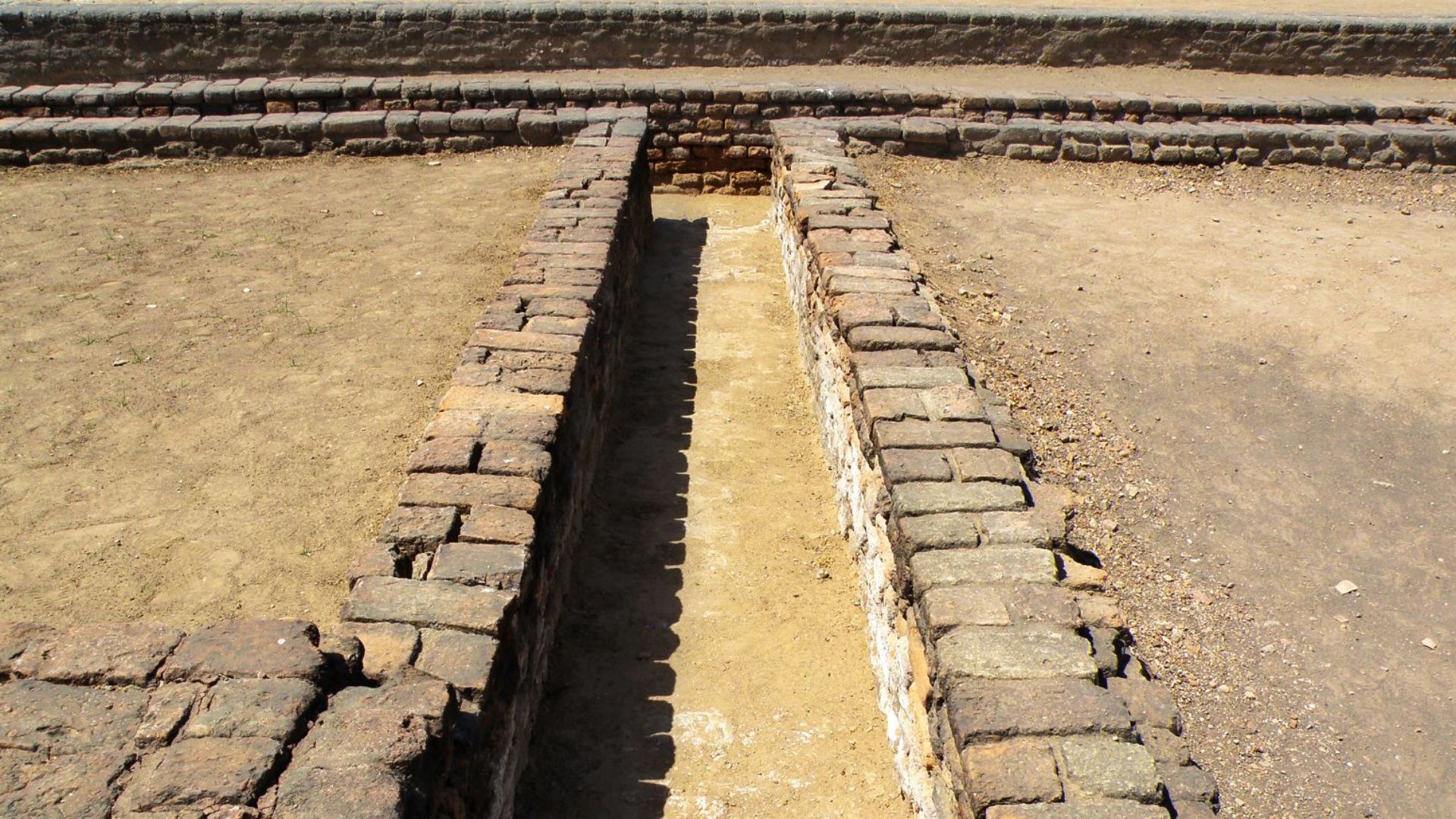 Raveesh Vyas, Wikimedia Commons
Raveesh Vyas, Wikimedia Commons
Private Bath Complex Buried Under Rubble Layers
Excavators reached a point where brick vaults and thick debris hinted at something elaborate. What emerged was a private bath suite—its warm room (tepidarium) and hot room (calidarium) were partially collapsed. Clay flue pipes and tile remnants confirmed that it once used a Roman underfloor heating system.
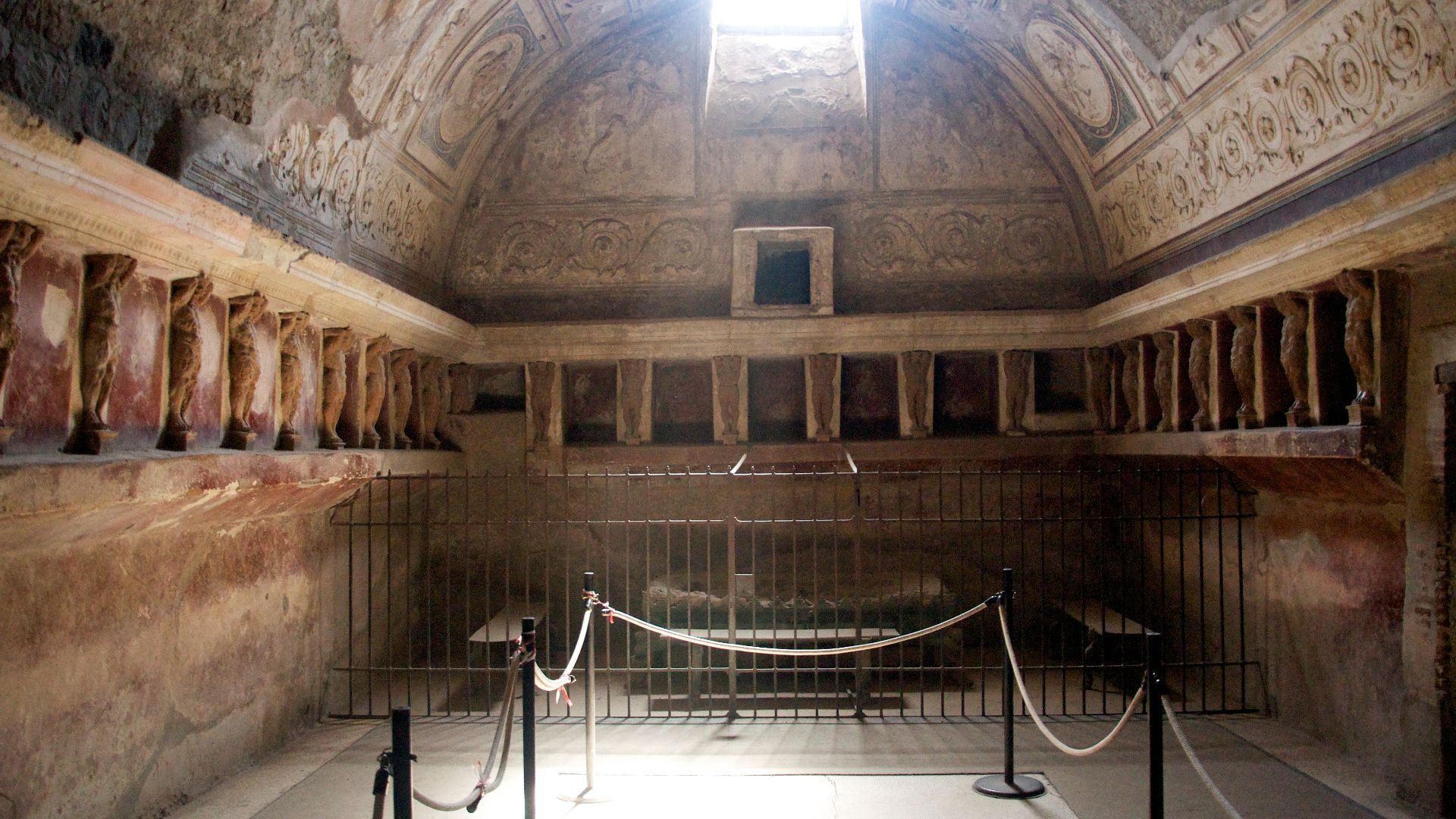 Aleksandr Zykov from Russia, Wikimedia Commons
Aleksandr Zykov from Russia, Wikimedia Commons
Hypocaust Pillars Still Hold Ground-Level Flooring
Rows of short brick stacks, or pilae, remained almost perfectly aligned beneath what was once a suspended floor. These supported the hypocaust system, which warmed the upper rooms using heated air from below. Carbon residue on some tiles confirmed its repeated use over an extended period.
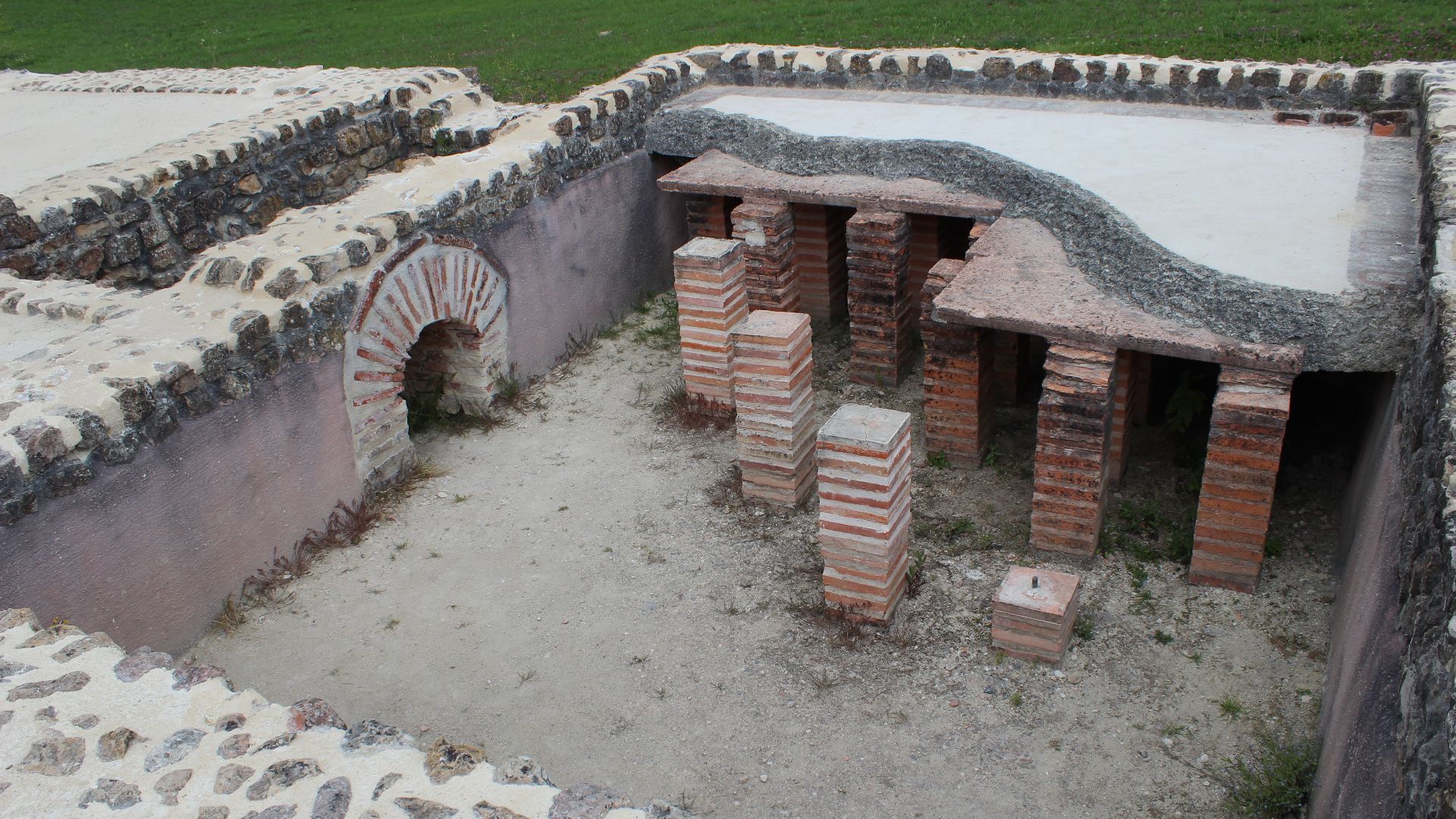 Pascal RADIGUE, Wikimedia Commons
Pascal RADIGUE, Wikimedia Commons
Mosaic Floors Feature Abstract And Geometric Motifs
Beneath soil and collapsed walls, conservators revealed black-and-white mosaics in curvilinear and stepped geometric designs. Their uniform tesserae and expert layout suggested that professional Roman artisans completed them. The floors likely adorned social spaces such as a reception room or private quarters used for hosting guests.
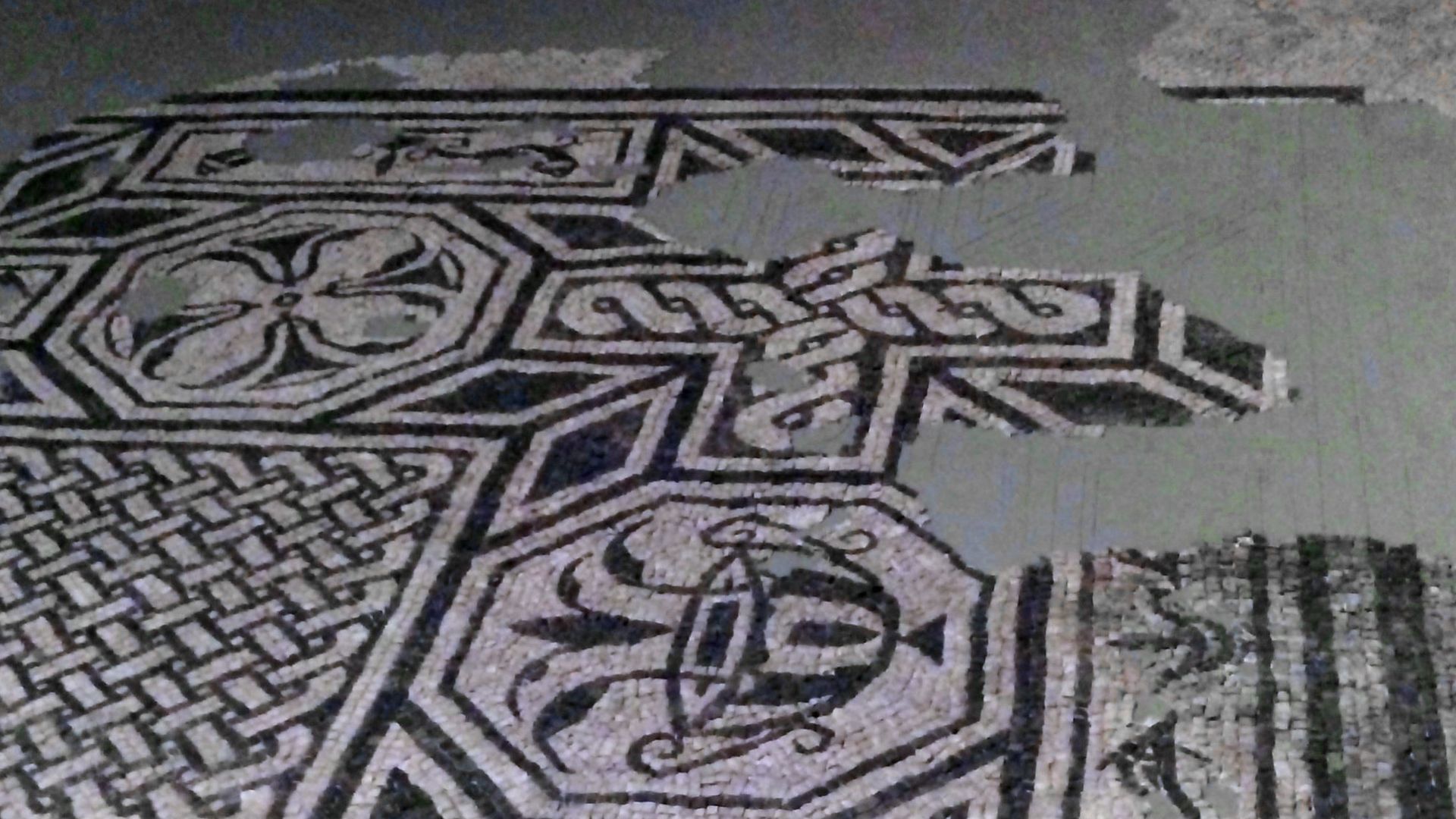 Giovanni Dall'Orto, Wikimedia Commons
Giovanni Dall'Orto, Wikimedia Commons
Fragmented Wall Plaster Retains Color Bands
Amid collapsed sections of domestic walls, archaeologists recovered painted plaster fragments. These retained color bands—deep red and faded green—aligned in linear sequences. Pigment analysis revealed mineral-based compositions similar to those used in decorative styles found across Roman villas in southern Gaul.
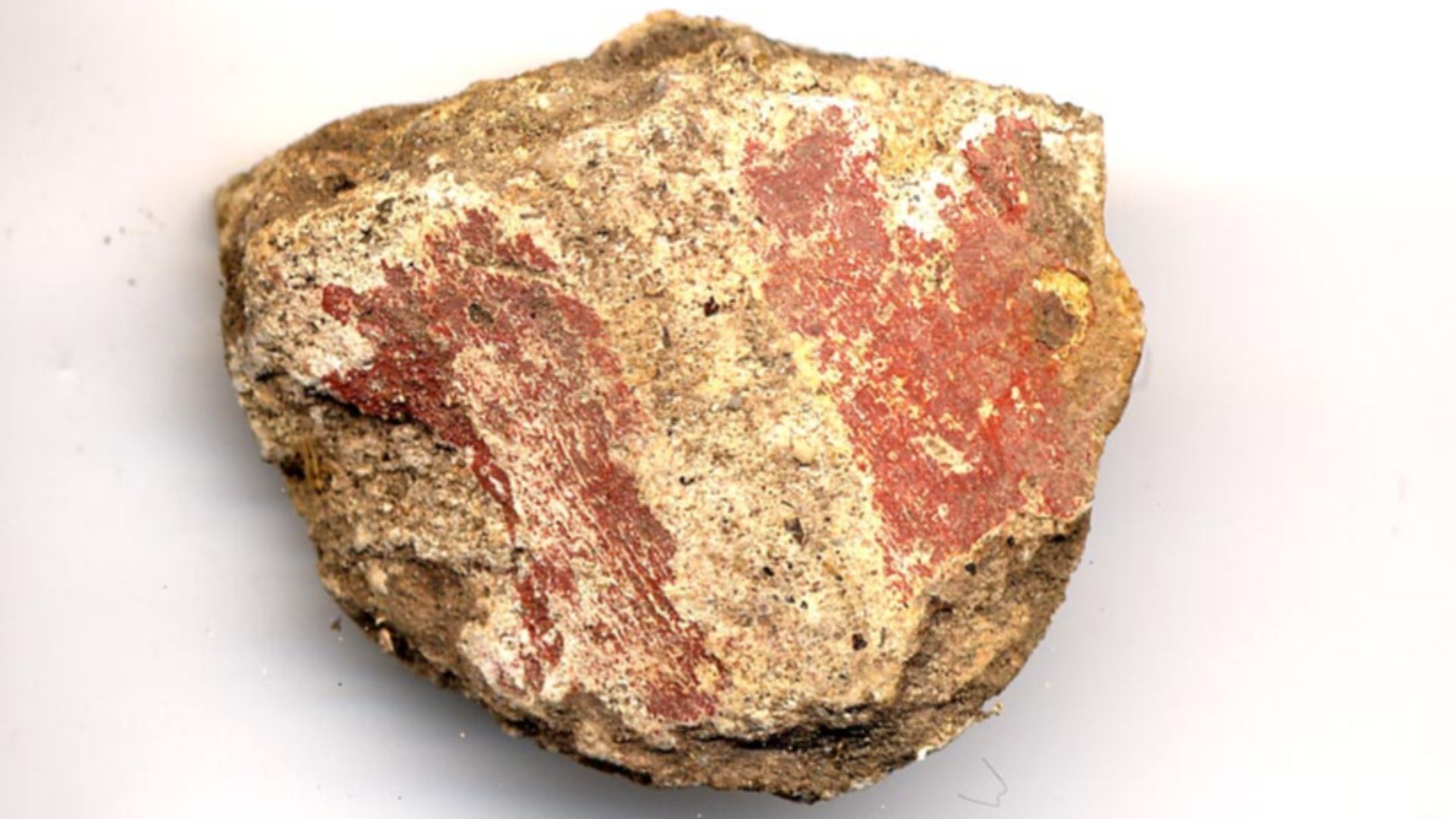 The Portable Antiquities Scheme, Philippa Walton, 2004-09-07 14:14:02, Wikimedia Commons
The Portable Antiquities Scheme, Philippa Walton, 2004-09-07 14:14:02, Wikimedia Commons
Interior Layout Points To Triclinium And Tablinum Placement
The room positioning and entry points followed elite Roman domestic design. The central axis likely led to a tablinum—an open reception room for household business—flanked by a triclinium, which served as a formal dining area. The floor patterns and drains helped archeologists define the use of each space.
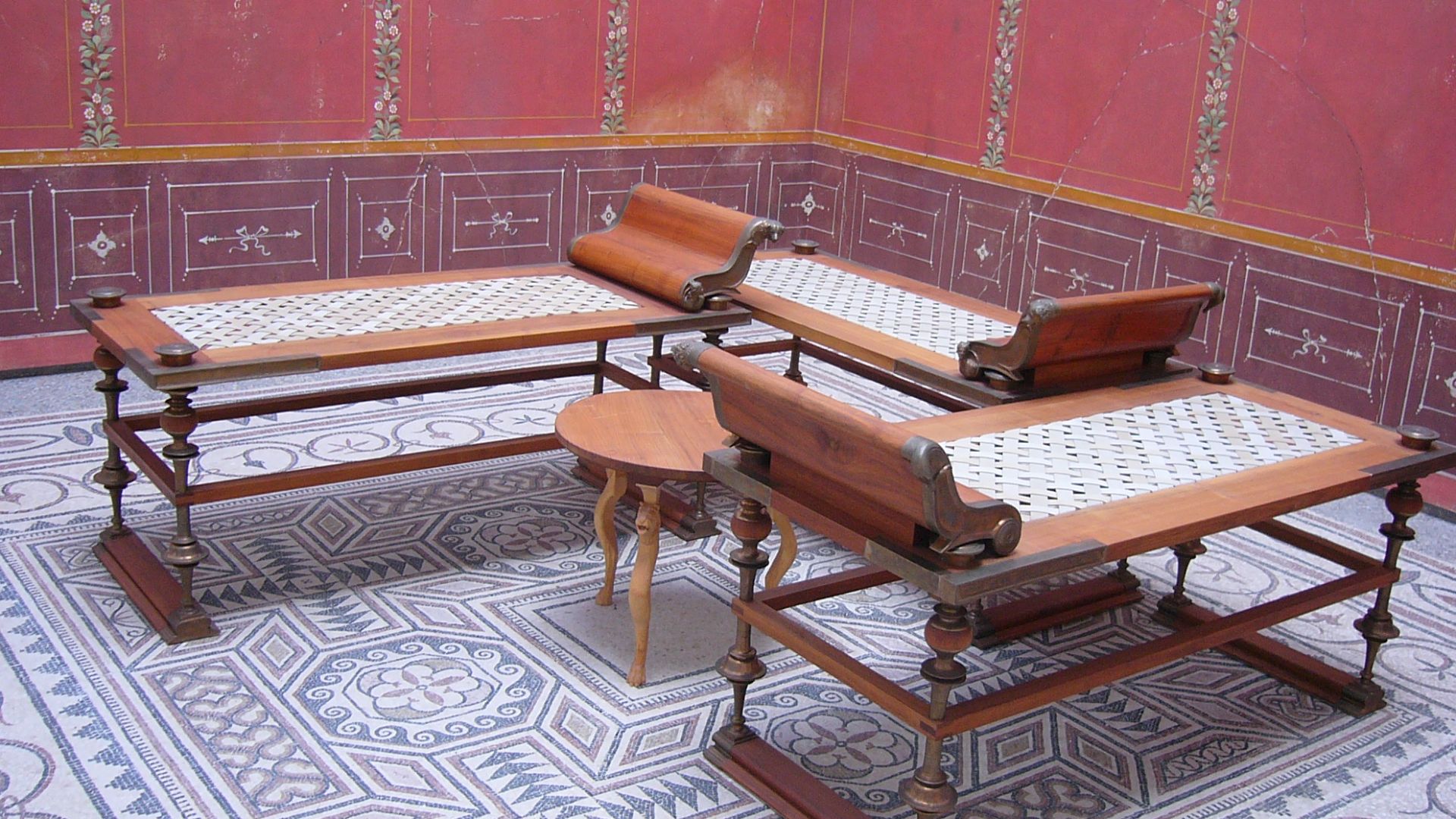 User:Mattes, Wikimedia Commons
User:Mattes, Wikimedia Commons
Autissiodorum's Rise Anchored The Estate's Value
In the 3rd century CE, the Roman settlement of Autissiodorum, modern-day Auxerre, became the regional capital of a civitas. This enhanced status increased the land value around the town. The villa's proximity placed it within a privileged zone of influence, likely benefiting from administrative protection and trade access.
Autissiodorum's Rise Anchored The Estate's Value (Cont.)
The town's role as a political hub also attracted merchants and officials. As nearby estates, such as this villa, grew in value, owners could exert influence through their landholdings. Archaeological layers show phases of expansion that paralleled Autissiodorum's rising importance during the later Roman Empire.
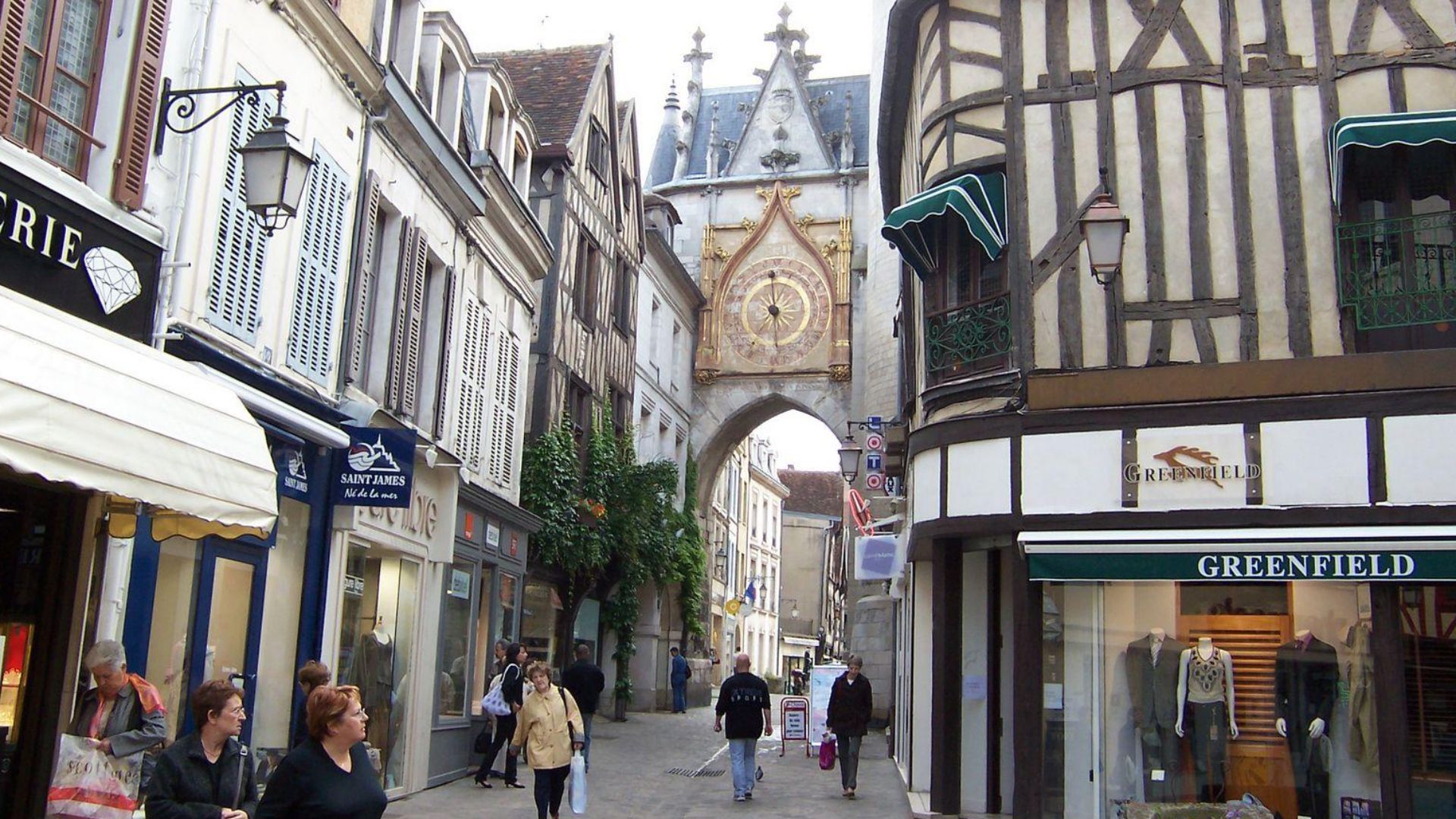 Vicente Auxerre, Wikimedia Commons
Vicente Auxerre, Wikimedia Commons
Ownership Likely Tied To Civic Administration
Historical records indicate that decurions—local senators responsible for civic duties—frequently owned such properties. The villa's nearness to Autissiodorum's core adds weight to this theory. The site's scale and refinement, from architecture to amenities, further imply that its owner held considerable power and status within the Roman provincial system.
 Trailer screenshot, Wikimedia Commons
Trailer screenshot, Wikimedia Commons
Trade Corridors Brought Goods Beyond The Rhone Basin
River systems made the estate more than self-sufficient. The nearby Yonne, connected to the Seine, linked northern Gaul with inland Roman territories. Through this network, the villa could receive imported goods and luxury items by barge with far greater speed and volume.
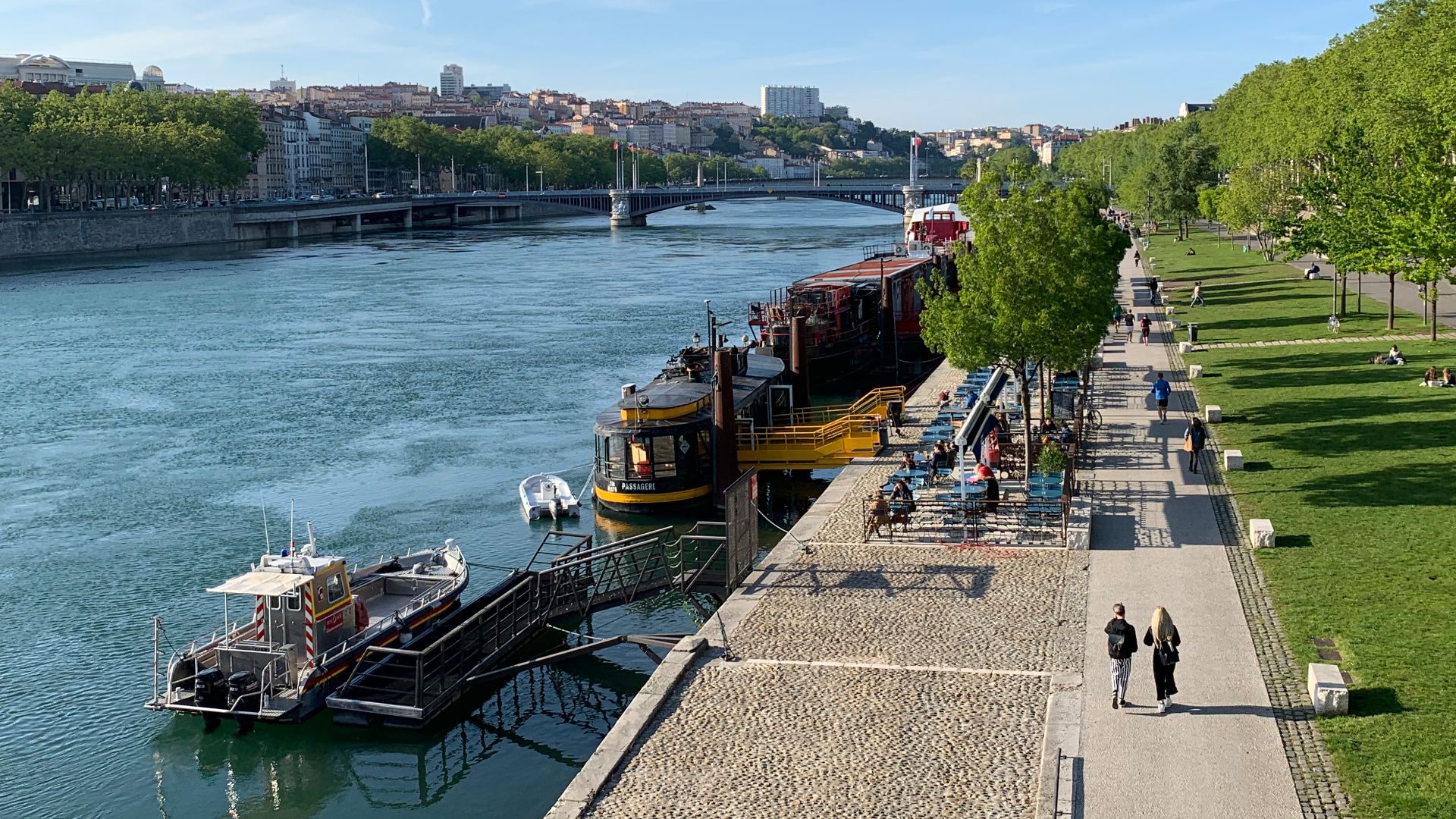 Benoit Prieur, Wikimedia Commons
Benoit Prieur, Wikimedia Commons
Imported Marble Found Among Construction Debris
Scattered marble fragments were visible among the collapsed walls and walkways. Sources confirm that marble was used, although no laboratory tests have been able to identify its origin. Carrara or southern Gaul remains plausible, based on Roman trade routes and construction patterns found in estates tied to imperial supply chains.
Architectural Proportions Reveal Mediterranean Influence
No published measurements exist for the Auxerre villa. Still, elite Roman estates in Campania and Iberia often used axial symmetry and proportional ratios. These designs followed Vitruvian principles and favored balance and repetition. Auxerre's layout likely reflects a similar logic common to high-status Roman architectural planning.
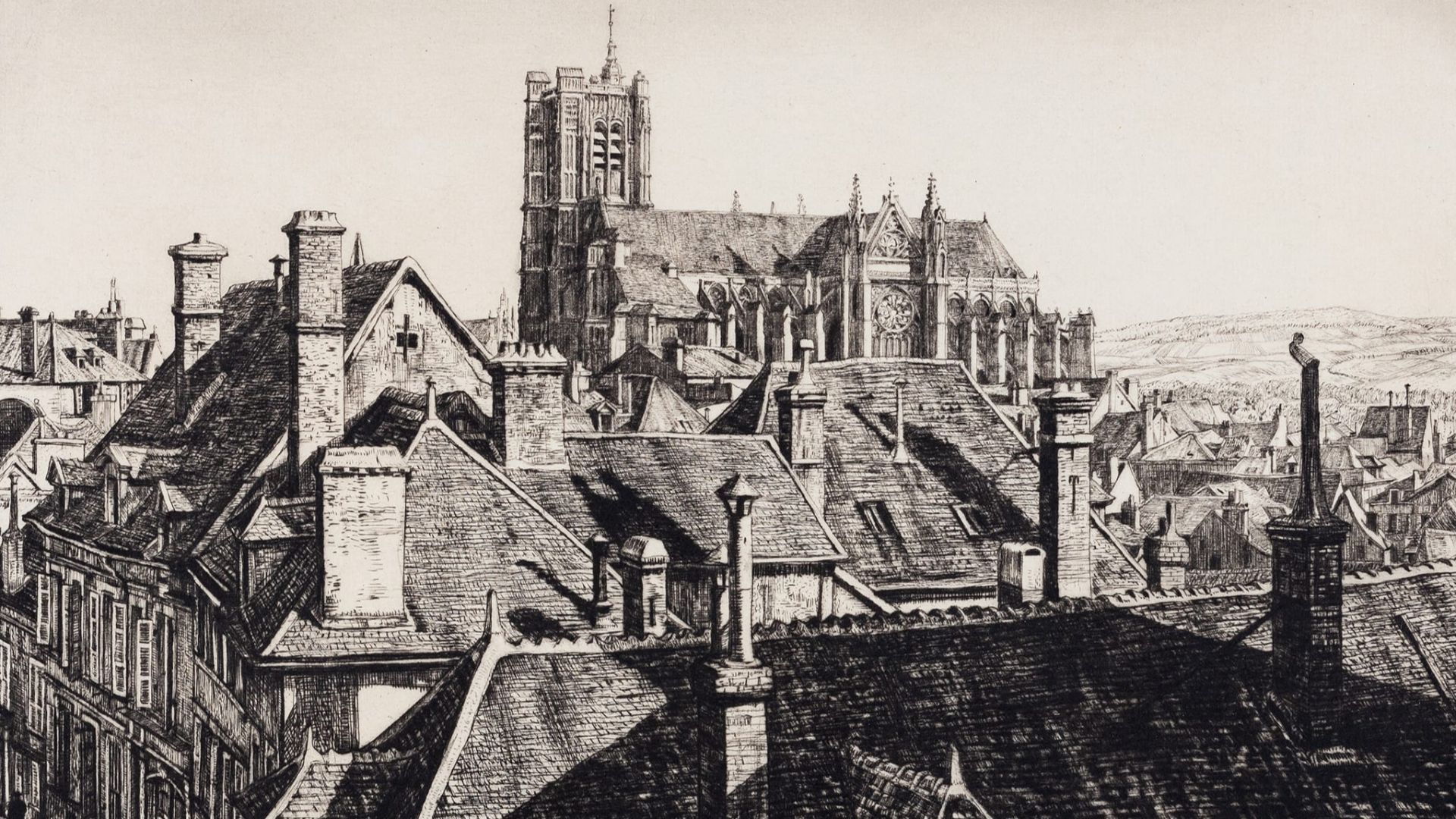 Francis Dodd, Wikimedia Commons
Francis Dodd, Wikimedia Commons
Altars Or Lararia Possibly Occupied Niche Chambers
Alcoves carved into plastered walls likely served as lararia—shrines to honor household gods and ancestors. Though statues were absent, ash deposits and strategic placement supported the theory. These features match shrine setups documented in aristocratic villas across central and southern Roman Gaul during the imperial era.
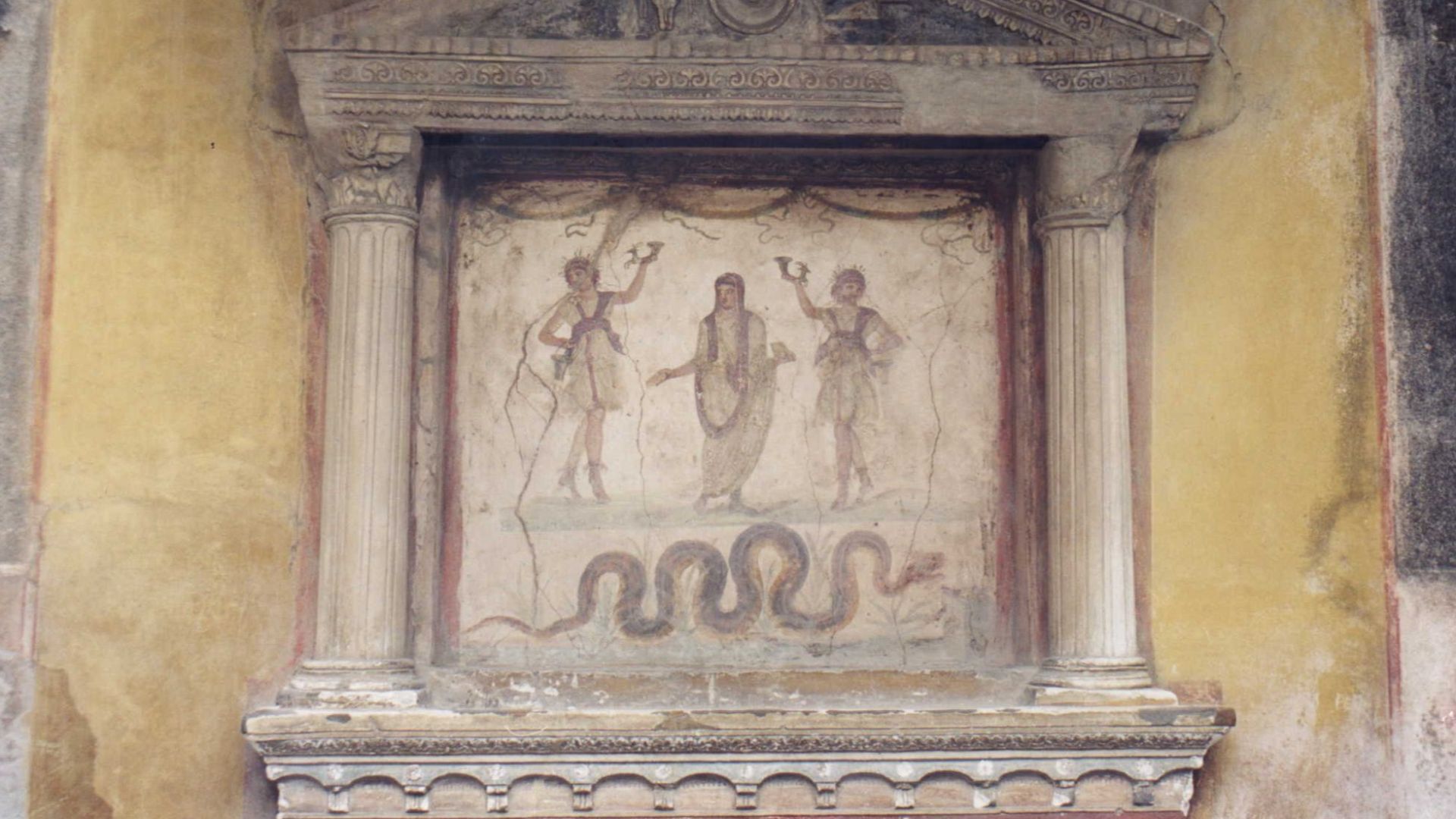 Patricio.lorente, Wikimedia Commons
Patricio.lorente, Wikimedia Commons
Domestic Planning Reflects Roman Social Hierarchy
The villa's internal layout made the status unmistakable. Public-facing rooms opened onto the central corridor, while private spaces were set deeper within. Narrow servant paths and utility corridors wove behind walls. Every spatial boundary reinforced the layered household order typical in upper-class Roman provincial homes.
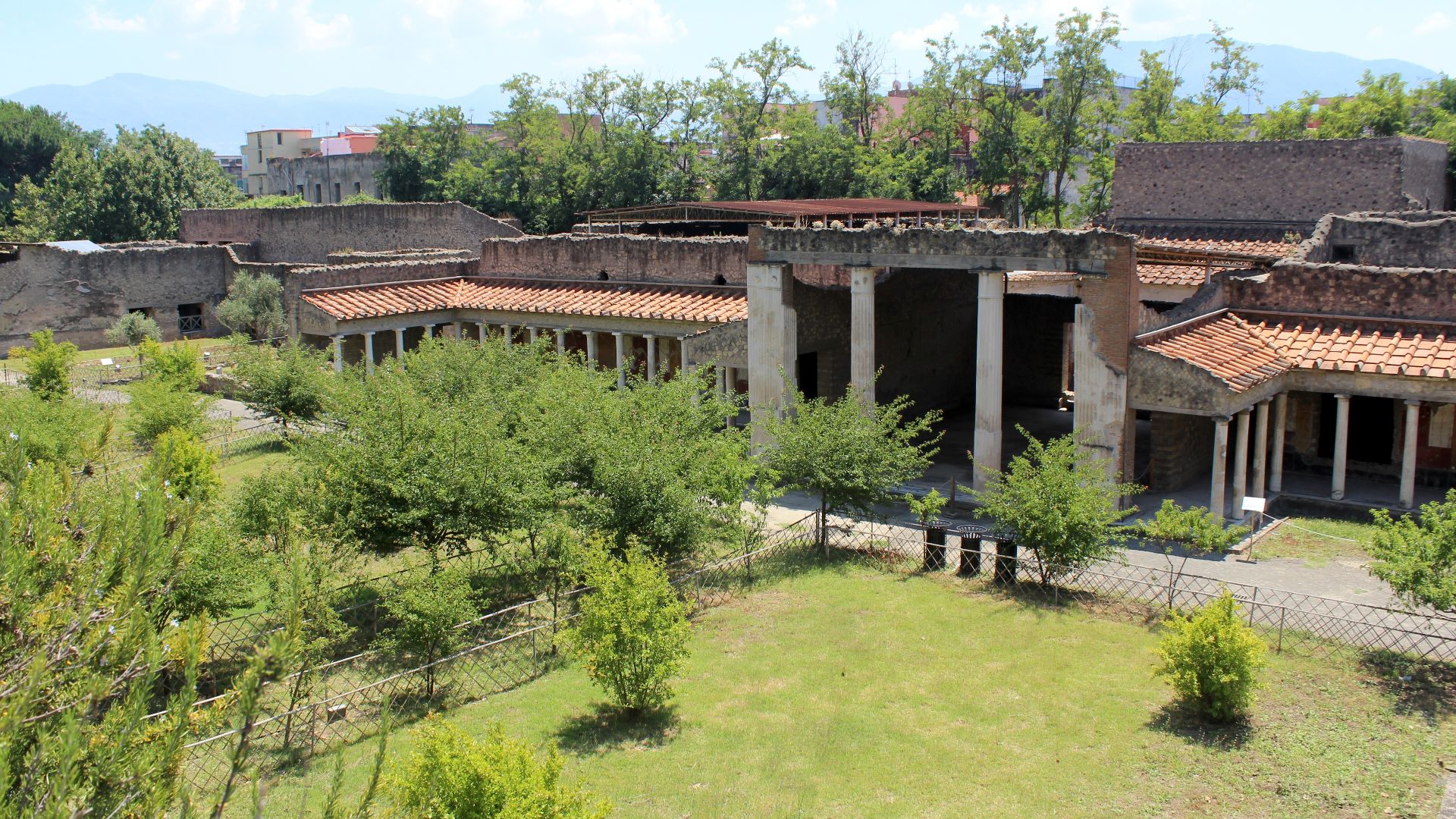 Miguel Hermoso Cuesta, Wikimedia Commons
Miguel Hermoso Cuesta, Wikimedia Commons
Iron Tools Found Near Storage Areas Show Routine Labor
The excavations uncovered iron mattocks and sickles clustered near a rear annex. Their wear patterns indicated regular use, likely for viticulture or tree pruning. Combined with evidence of nearby storage jars, the findings confirm that the villa also functioned as a productive agricultural estate.
Storage Vessels Include Dolia And Amphorae In Cellars
Inside a vaulted storage room, archaeologists discovered dolia—large, partially sunken ceramic jars. These were used for fermenting or storing wine and oil. Amphora fragments, some bearing Latin inscriptions, suggested imported contents or standardized trade goods typical of Roman agricultural management.
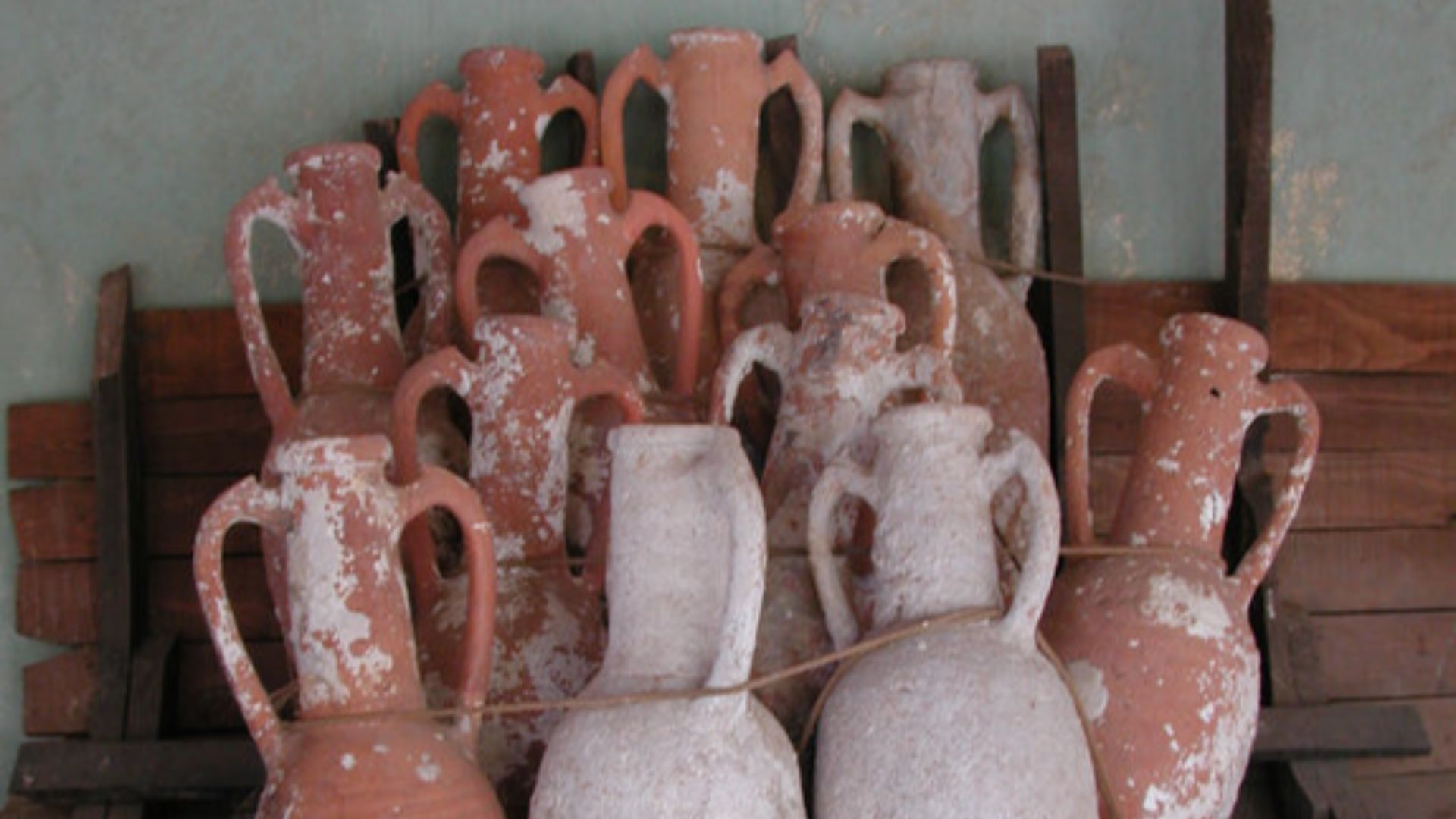 User Etimbo on en.wikipedia, Wikimedia Commons
User Etimbo on en.wikipedia, Wikimedia Commons
Animal Bones Indicate Status-Based Diets
The faunal remains retrieved from refuse pits included cattle and game birds. Cut marks and burn traces suggested that roasting or stewing methods were used. The meat types—particularly venison and partridge—are consistent with higher-class Roman diets and festive banquets rather than basic subsistence fare.
 Keith Weller%2C U.S. Department of Agriculture, Wikimedia Commons
Keith Weller%2C U.S. Department of Agriculture, Wikimedia Commons
Ceramic Styles Match 2nd–3rd Century Gallo-Roman Forms
Fragments of terra sigillata—fine red-gloss pottery—were identified among dining and kitchen zones. Their stamp impressions linked them to La Graufesenque, a major ceramic hub in southern Gaul. Coarser utility ware matched types from Lezoux, which date to the 2nd and 3rd centuries.
Roman Coins Found Help Date Construction Phases
Buried between foundational layers, coins bearing the images of Emperors Hadrian and Constantine provided chronological anchors. Hadrianic coins marked Rome's early expansion in the 2nd century, while Constantinian issues indicated continued occupation or renovations during the late 3rd and early 4th centuries.
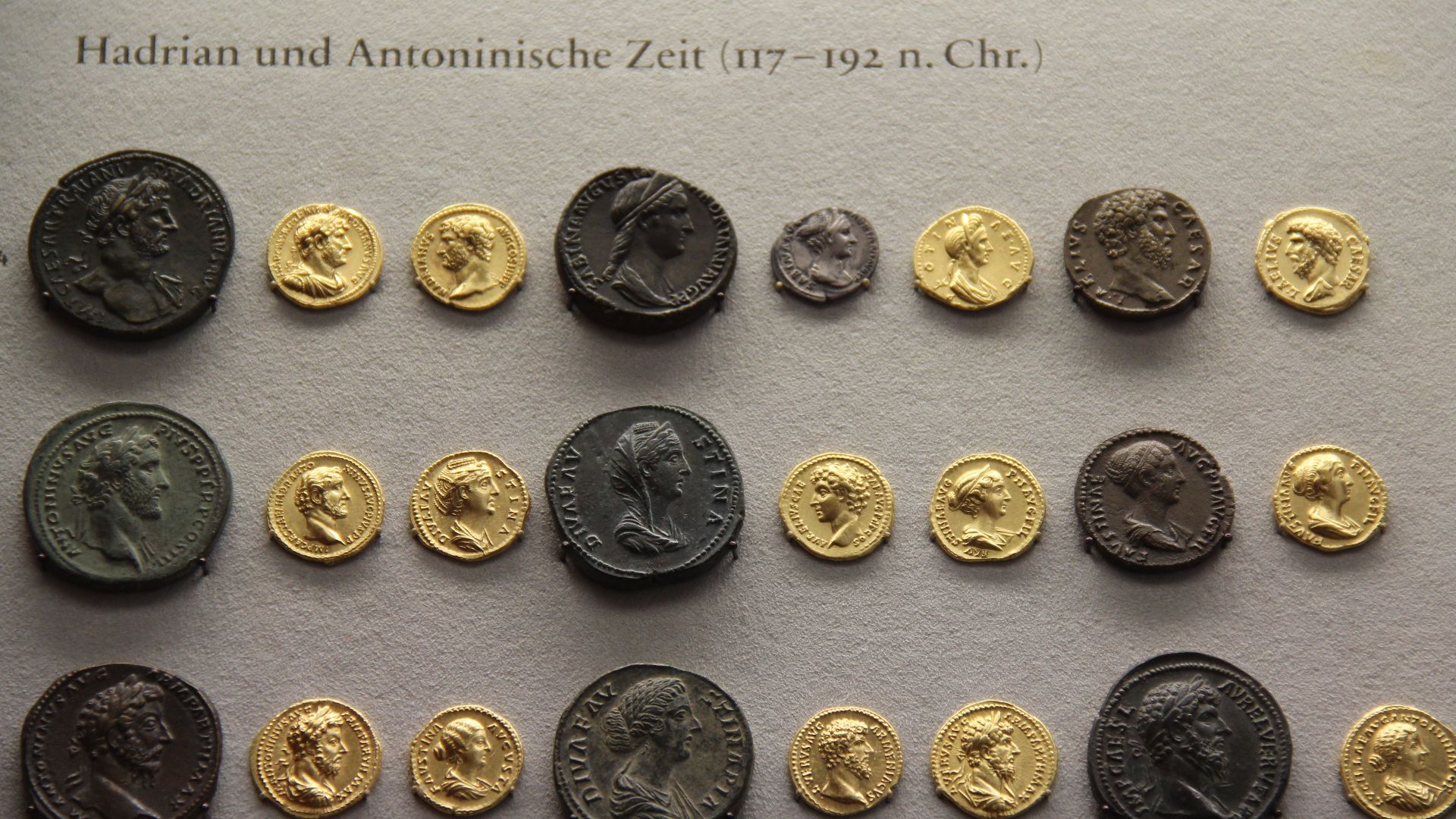 Gary Todd from Xinzheng, China, Wikimedia Commons
Gary Todd from Xinzheng, China, Wikimedia Commons
Stamped Bricks Bear Maker's Marks From Narbonensis
Roman brick stamps recorded their workshop and owner details from the 1st century BCE onward. Narbonensis was a significant hub for ceramic building materials. While Auxerre stamps remain unpublished, stamped bricks from Narbonensis are widely documented across Gaul, which confirms large-scale distribution through Roman provincial construction networks.
Glass Beads And Pins Likely Belonged To Women Of The Household
Delicate green and amber glass beads were found clustered near a sleeping chamber. Nearby, bone hairpins lay beneath the collapsed flooring. The objects' location and wear suggested personal adornments, likely belonging to female residents in the villa's private quarters.
Burnt Organic Remains Point To Cooking Fire Incident
Archaeologists excavated a scorched area within a kitchen annex. Soil samples revealed charred lentils and peach pits—typical Roman foods. The concentrated burn layer and ash patterns indicate a localized cooking fire rather than structural collapse, which provides insight into daily domestic health risks.
The Villa Originated As A Modest Farmstead
Initial excavation layers revealed a basic rectangular layout with compact walls and minimal ornamentation. The simplicity of design and construction techniques placed its origins in the mid-1st century CE. Early use likely centered on farming, with no evidence yet of luxury enhancements.
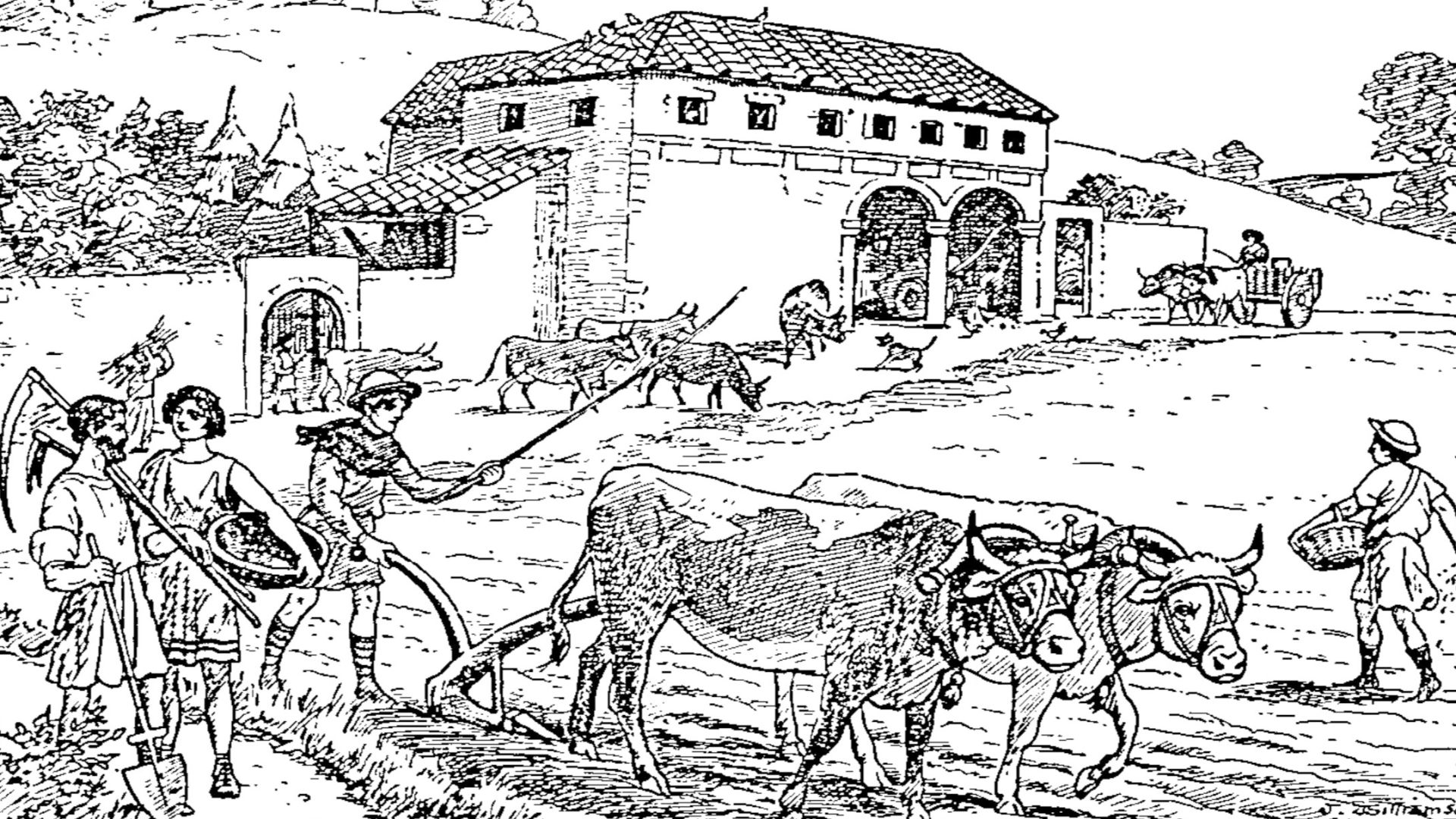 John Williamson, Wikimedia Commons
John Williamson, Wikimedia Commons
The Villa Originated As A Modest Farmstead (Cont.)
Storage pits and shallow post holes suggested animal enclosures and granaries nearby. Ceramic finds, including coarse domestic ware and amphora fragments, support a utilitarian function. The soil chemistry pointed to repeated crop cycles. These clues confirm that the site originated as a functional rural estate before undergoing expansion.
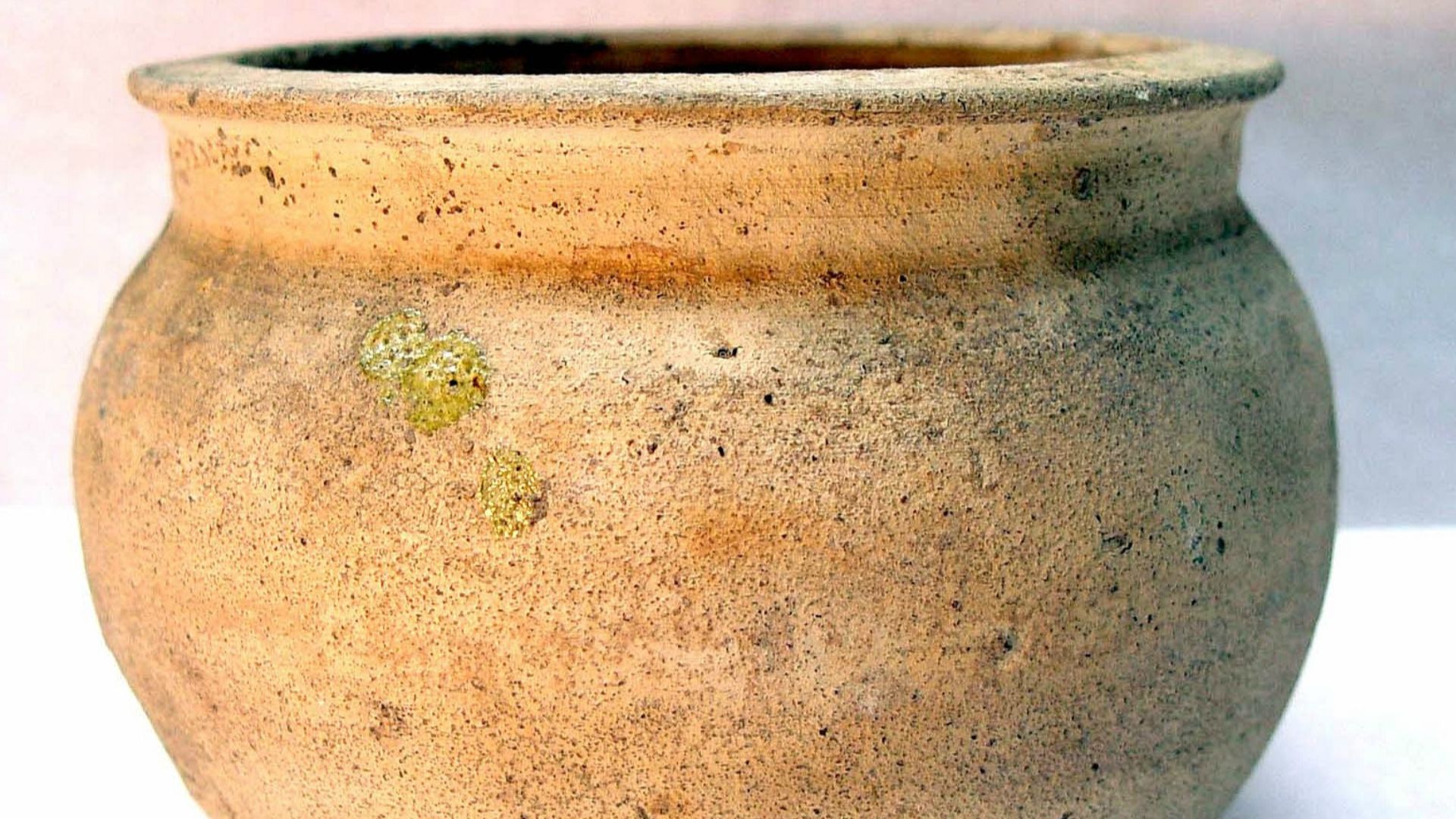 Unknown authorUnknown author, Wikimedia Commons
Unknown authorUnknown author, Wikimedia Commons
A Major Expansion Coincided With Pax Romana Stability
During the 2nd century CE, under the Antonine emperors, Gaul experienced a stretch of peace and prosperity known as the Pax Romana. The villa reflects this shift; its foundations were widened and a new wing was added. Such growth mirrored trends among rural elites across the empire.
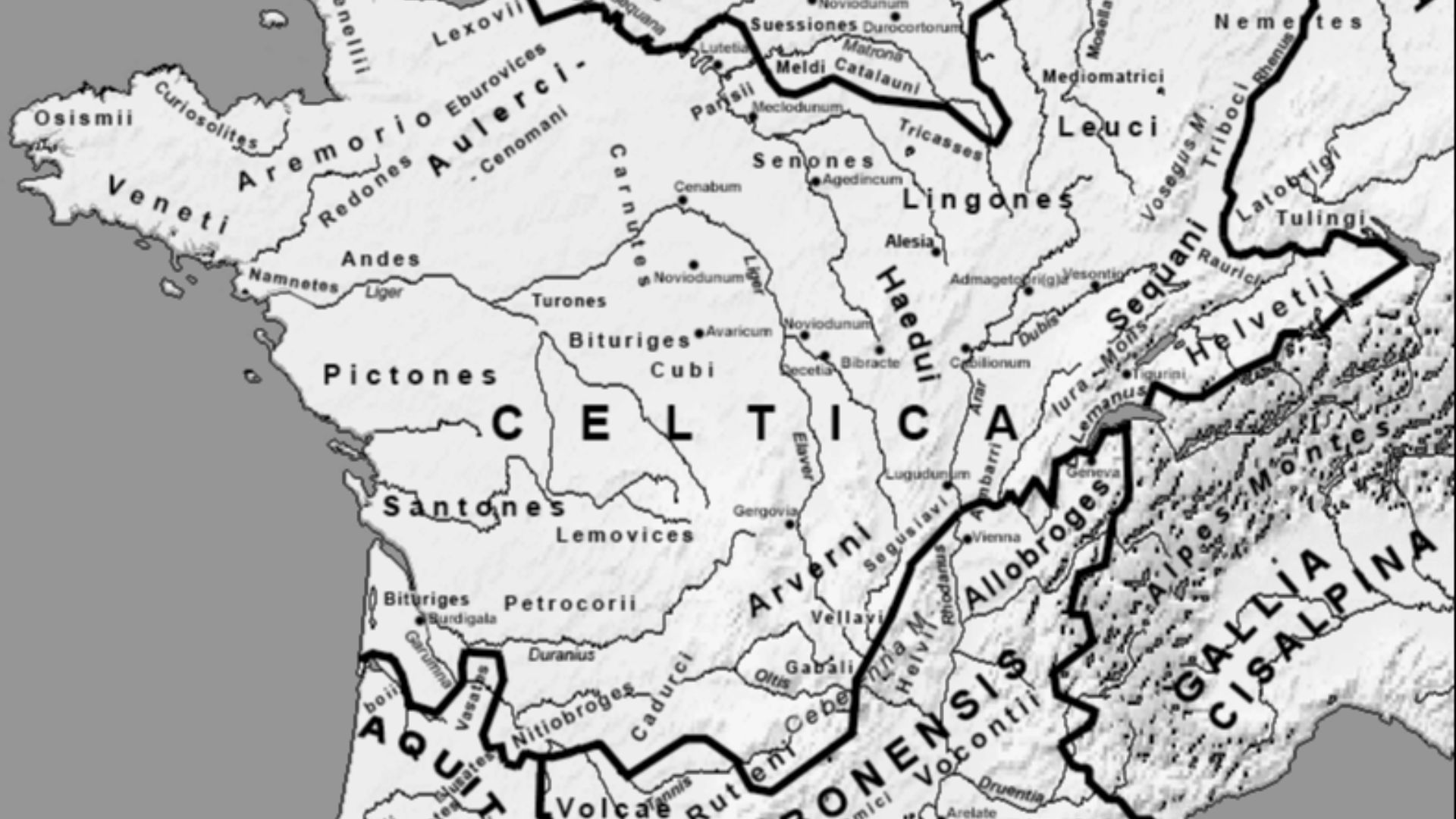 User:Feitscherg, Wikimedia Commons
User:Feitscherg, Wikimedia Commons
Final Additions Included Lavish Courtyard Upgrades
Excavators uncovered structural changes dating to the late 3rd century. A formal courtyard emerged, complete with drainage and garden elements. Coins and style analysis confirmed that this final expansion occurred during a time of continued regional prosperity, despite unrest elsewhere in the empire.
Sudden Abandonment Evidenced By Half-Finished Construction
Several indicators suggested an abrupt halt in villa activity. Stacked bricks were never mortared, and carved blocks lay scattered near entrances. No burn layer was found, which suggests that economic or political instability, rather than destruction, is the likely cause of abandonment.
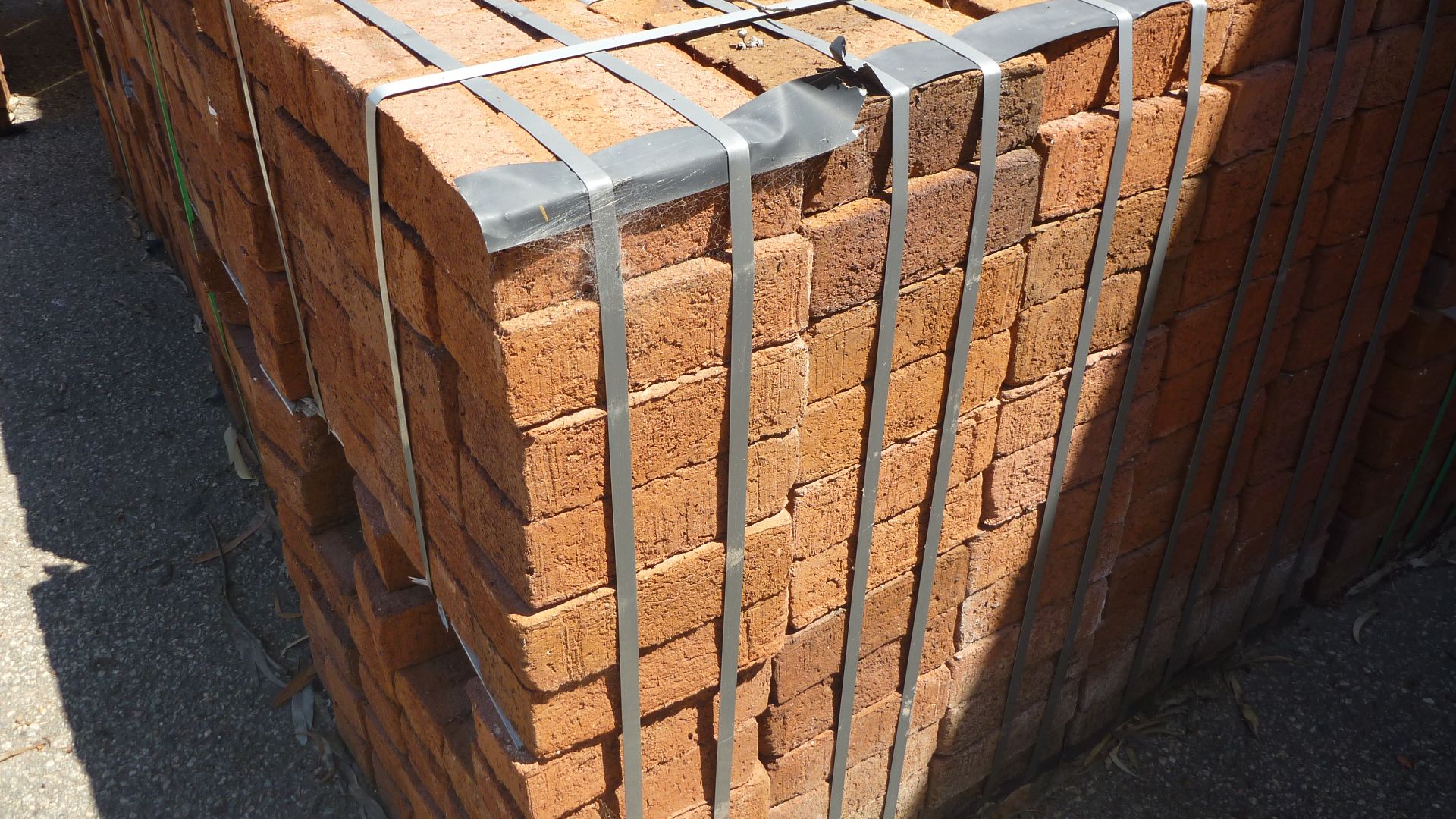 Sam Wilson (taken with Panasonic Lumix DMC-FT1), Wikimedia Commons
Sam Wilson (taken with Panasonic Lumix DMC-FT1), Wikimedia Commons
Soil Stratigraphy Captures Centuries Of Rewilding
Above the abandoned structure, archaeologists identified layers of compacted silt and plant material. Pollen analysis indicated the presence of wild grasses and maple species, which were absent from managed Roman terrain. These natural layers mark the gradual return of vegetation from late antiquity to medieval times.
French Preventive Archaeology Allows Road Projects To Pivot
Before any major construction, French law requires an archaeological assessment to be conducted. At that point, INRAP steps in to survey and document findings. This mandate enabled archaeologists to intervene quickly in Auxerre by preserving vital data before the road project could irreversibly damage the buried Roman structure.
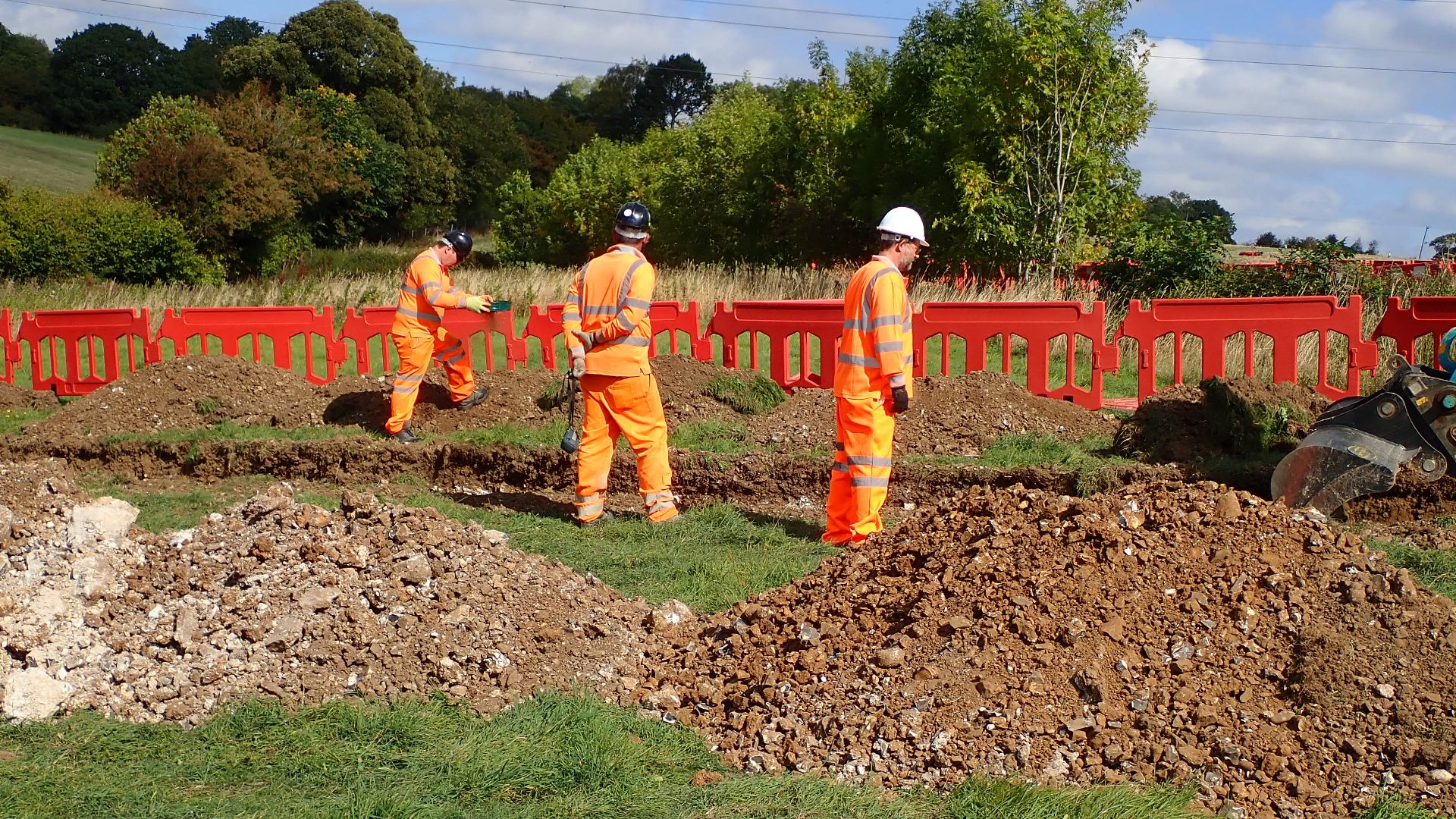 INFRA Archaeology, Wikimedia Commons
INFRA Archaeology, Wikimedia Commons
3D Modeling Preserved Architecture Before Displacement
Laser scanners captured architectural features in great detail, from hypocaust systems to tile layouts. These 3D models formed a permanent digital archive. Structural data stayed accessible for later study or display, even after the teams removed or reburied fragile elements during conservation or site closure.
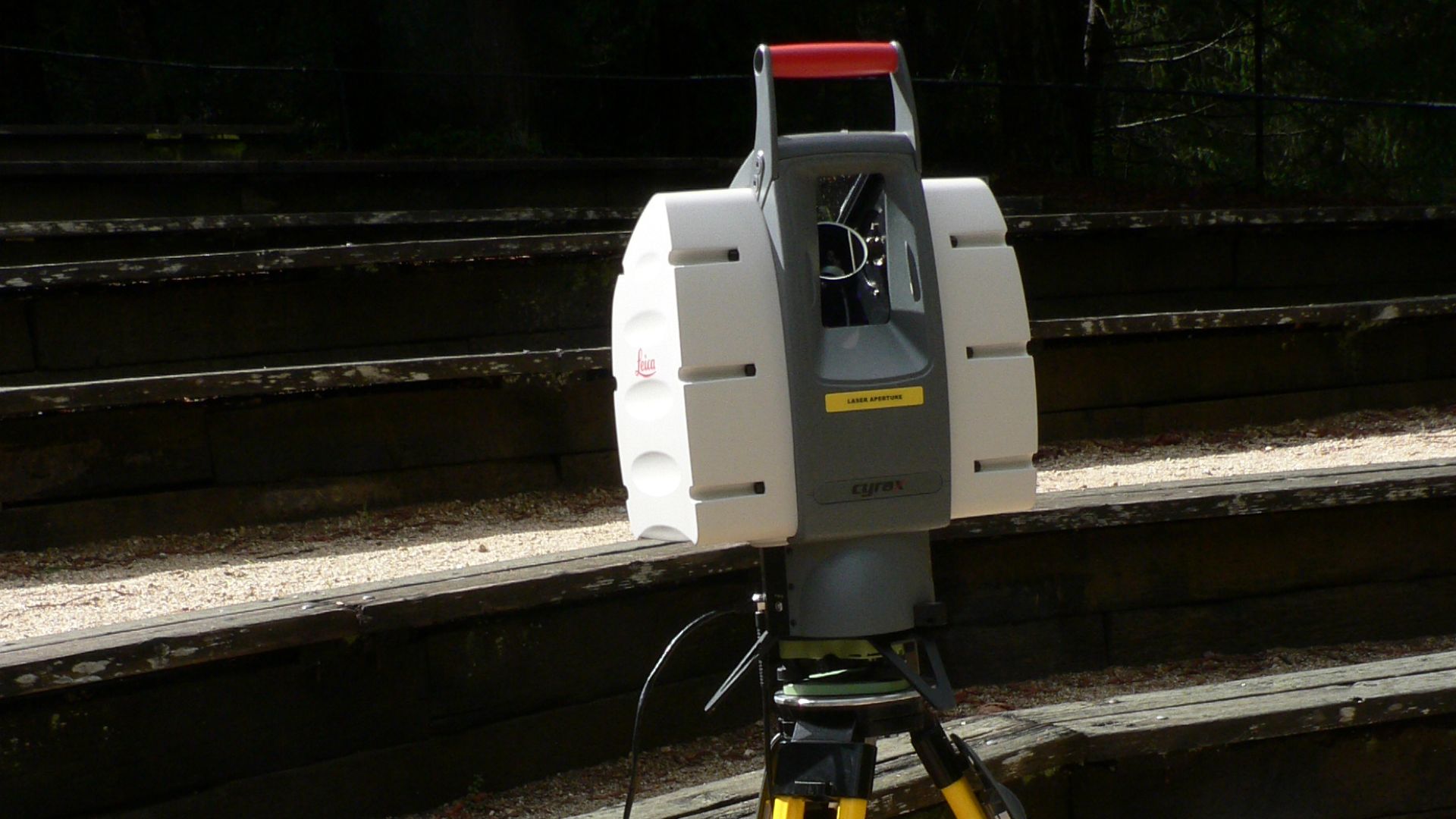 David Monniaux, Wikimedia Commons
David Monniaux, Wikimedia Commons
Excavators Documented 5,000+ Finds By Grid System
To manage the scale of discoveries, the site was divided into grid squares. Every artifact—from pottery shards to iron tools—was logged by type and position. This grid method allows the precise reconstruction of activity zones and chronological layers throughout the Roman estate.
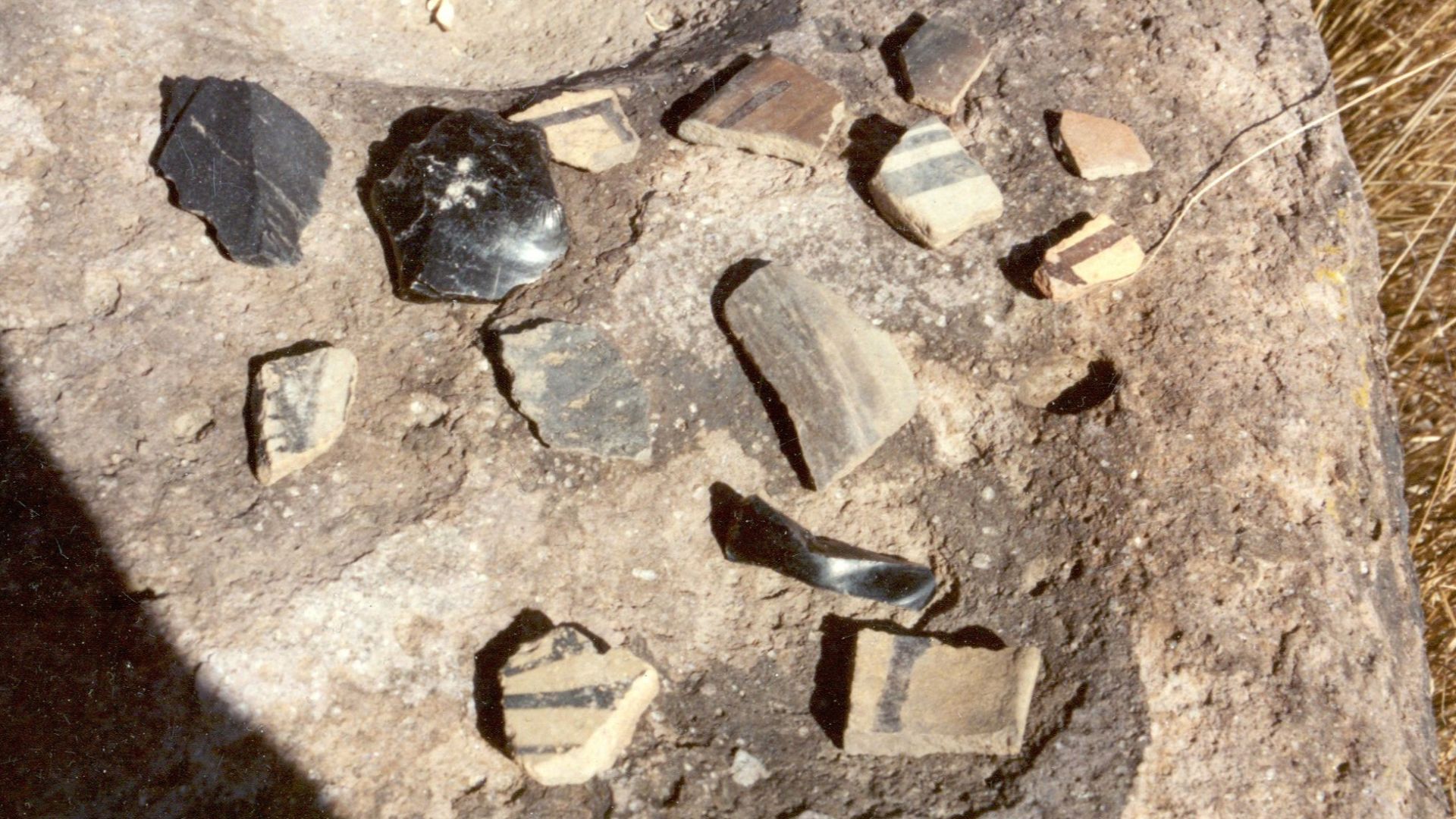 Chris Light, Wikimedia Commons
Chris Light, Wikimedia Commons
Weather Posed Risk To Exposed Structures During Recovery
Weather remains one of the most unpredictable threats to open-air excavations. Summer storms can cause flooding in trenches and erode exposed surfaces. Archaeological teams use protective coverings and fast-drying mortar to reduce long-term harm. These strategies are vital for preserving delicate artifacts until they undergo permanent conservation and restoration.
Auxerre's Heritage Narrative Gains A Roman Cornerstone
Public tours during European Archaeology Days on June 15, 2025, highlighted the site's significance. While no future exhibition is confirmed, local preservation and museum efforts suggest the villa will become a lasting symbol in Auxerre's evolving cultural and historical identity.
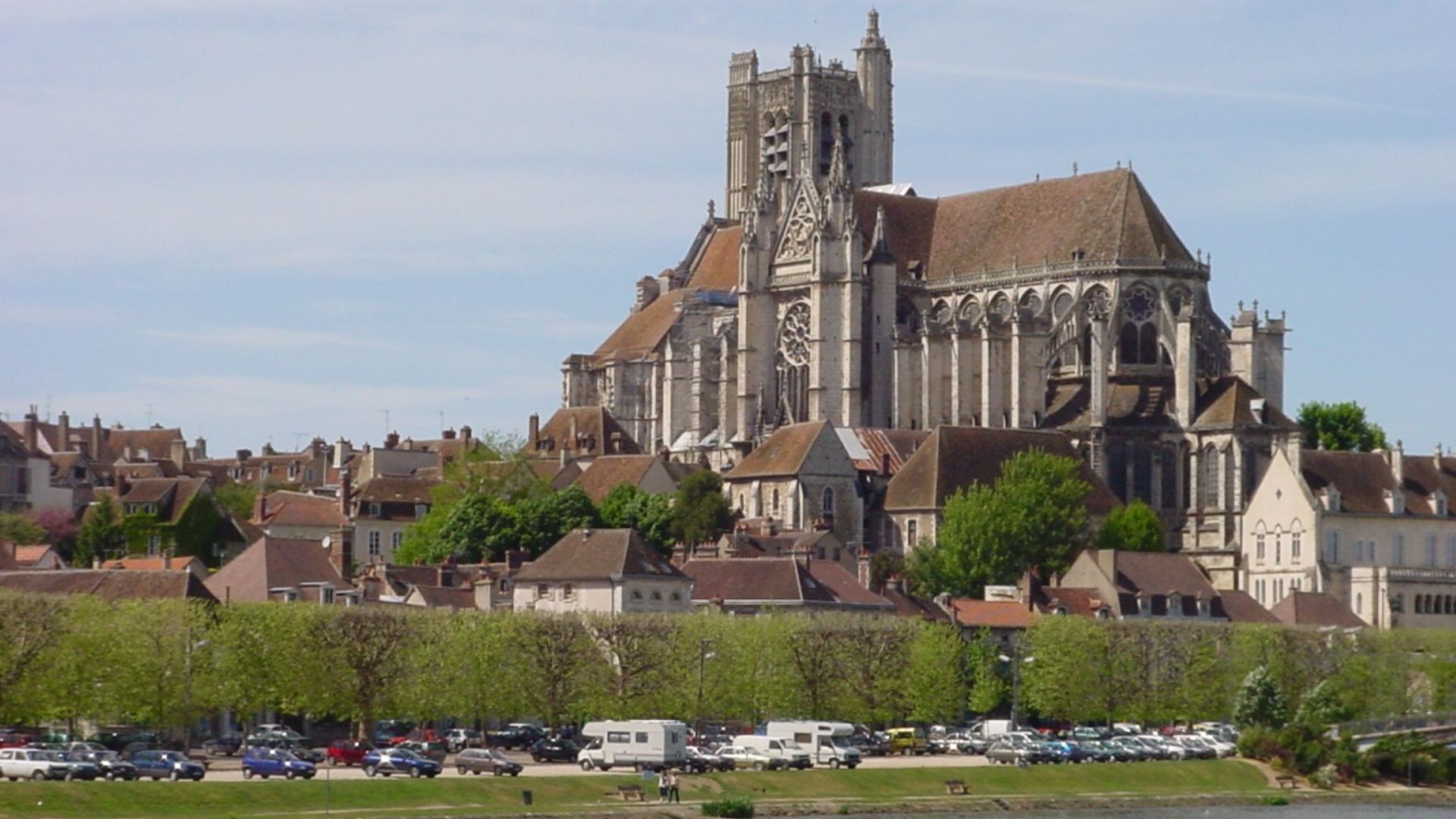 Free On Line Photos, Wikimedia Commons
Free On Line Photos, Wikimedia Commons

